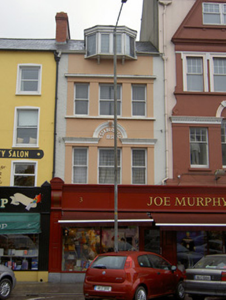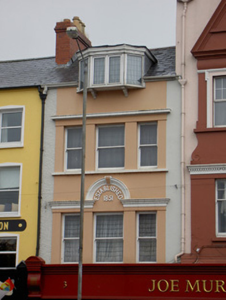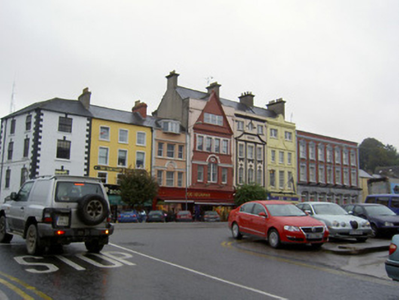Survey Data
Reg No
20820029
Rating
Regional
Categories of Special Interest
Architectural, Artistic
Original Use
House
In Use As
Shop/retail outlet
Date
1900 - 1920
Coordinates
181234, 98469
Date Recorded
30/08/2006
Date Updated
--/--/--
Description
Terraced three-storey former house, built c. 1910, with groups of three windows to first and second floors, and canted oriel dormer window at eaves. Now in use as shop, with recent timber shopfront to ground floor, part of long shopfront shared with building to south. Pitched slate roof with red brick chimneystack, render eaves course, and cast-iron rainwater goods. Painted rendered walls with roughcast render to each end. Square-headed windows grouped to first and second floor, with one-over-one pane timber sliding sash windows. Venetian-style arrangement to first floor, with moulded render cornice, decorative keystone and lettering 'Established 1851'. Moulded render cornice and sill to second floor. Flat-roof oriel window has square-headed timber casement lights with moulded timber cornice, and supported on moulded brackets.
Appraisal
The main square of Fermoy of which this building is part, was laid out by the Regency developer and founder of Fermoy, John Anderson. The regular façade, as well as its height and site, make it an imposing feature on Fermoy's urban landscape. Its decorative scheme is similar to the neighbouring buildings to the south and together with the high oriel window, it draws from an Anglo-Dutch style.





