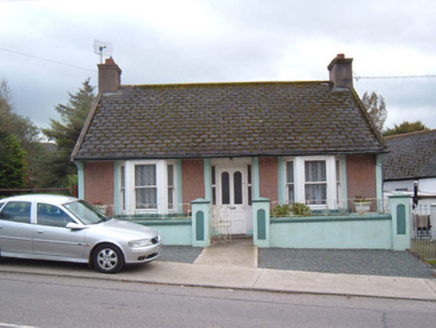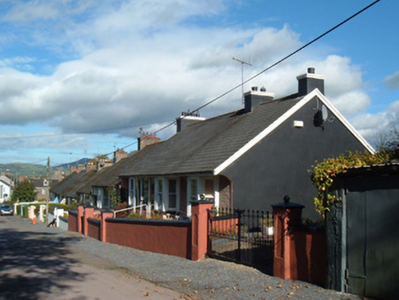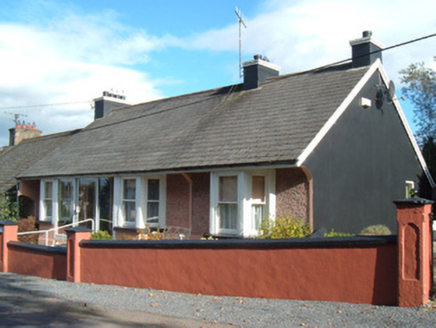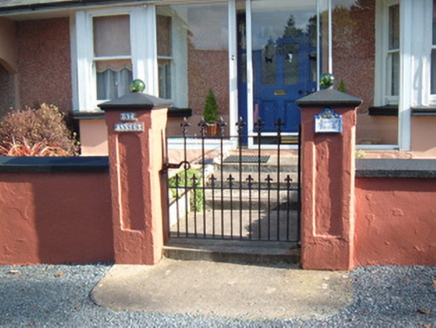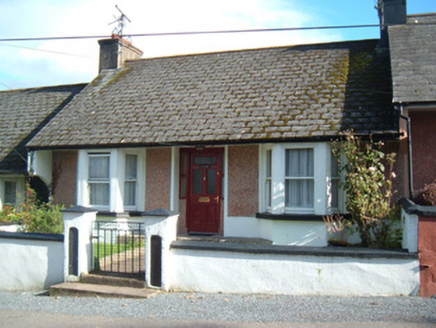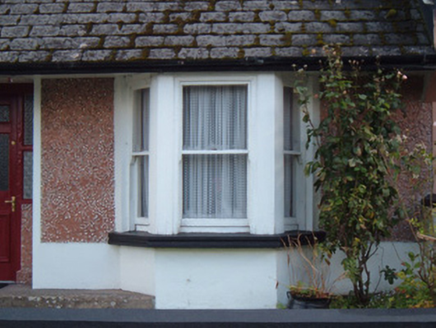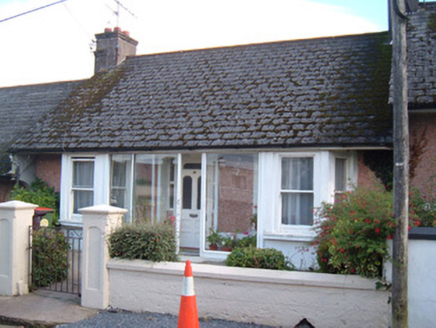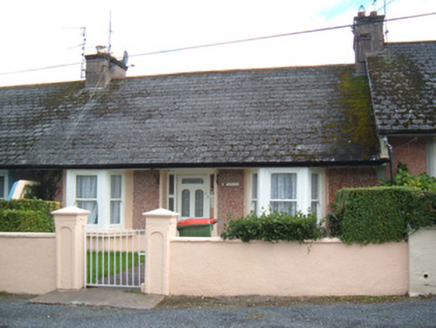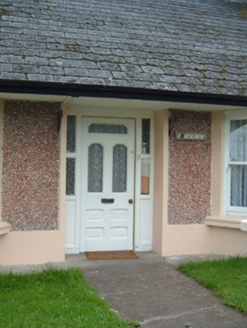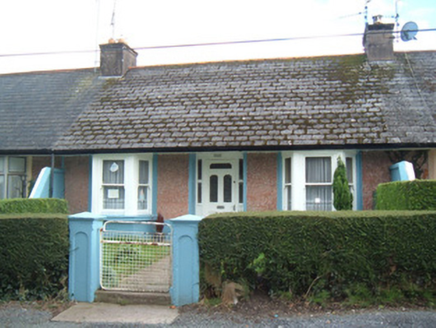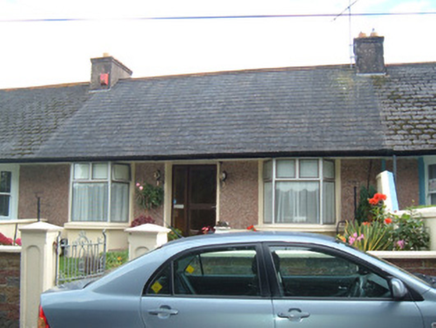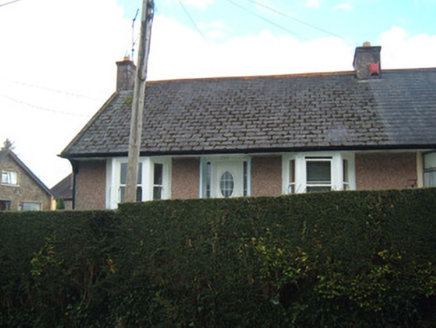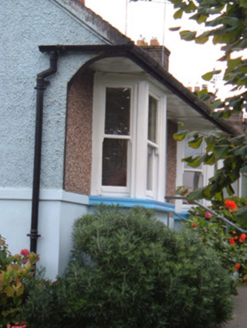Survey Data
Reg No
20818111
Rating
Regional
Categories of Special Interest
Architectural, Historical
Original Use
House
In Use As
House
Date
1935 - 1940
Coordinates
181613, 112272
Date Recorded
24/10/2006
Date Updated
--/--/--
Description
Terrace of seven houses and one detached house, built 1937, comprising three-bay single-storey houses having canted-bay windows, and with additional bay to house 8. Pitched artificial slate roofs, with fish-scale slate to houses 1, 3, 4 and 5, and having rendered chimneystacks and uPVC rainwater goods. Painted roughcast rendered walls. Square-headed window openings to canted bays, having one-over-one pane timber sliding sash windows, with replacement aluminium windows to house 3. Central square-headed door openings having half-glazed timber panelled doors, with replacement glazed aluminium door to house 3. Painted rendered walls to painted rendered piers to sites, having cast-iron gates, with replacement boundary walls to houses 2, 3 and 4 and replacement gates to houses 3, 4 and 5. Painted render piers to front and rear entrances to house, house 2 having double-leaf cast-iron gates.
Appraisal
This attractive terrace was built by a local builder Bill O'Donnell in 1937 and was let to tenants by the builder, who occupied house 8. Much of the original character has been retained in the timber sliding sash windows, half-glazed timber doors and rendered piers with cast-iron gates. The terrace makes an interesting part of the overall townscape.
