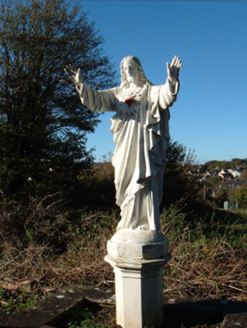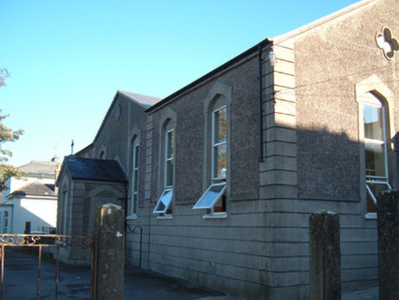Survey Data
Reg No
20818105
Rating
Regional
Categories of Special Interest
Architectural, Social
Original Use
School
In Use As
School
Date
1870 - 1890
Coordinates
181801, 112465
Date Recorded
24/10/2006
Date Updated
--/--/--
Description
Detached seven-bay single-storey school, built c. 1880, having three-bay gabled breakfront with projecting gabled porch to west elevation (front), and with single-storey flat roof addition to rear. Pitched artificial slate roof having rendered chimneystacks and uPVC rainwater goods. Pitched slate roof to porch with limestone cross finial to gable, and cast-iron rainwater goods. Render string course above sill level, pebbledashed above and channelled render below, having recessed quatrefoil panels to gables and plaque and render quoins. Tudor-arched window openings having replacement uPVC windows, render sills and render surrounds. Square-headed timber windows to addition. Square-headed door openings to porch and front elevation, having timber panelled doors and Tudor arch surrounds, with blind entrance to south side of porch. Segmental-headed archway at right angles to south gable, having stepped rendered surround, perhaps serving to buttress gable. Paired rendered piers to site. Painted render statues of Sacred Heart and St Therese to site.
Appraisal
This fine late nineteenth-century Christian Brothers school forms part of a wider ecclesiastical complex comprising church, graveyard, convent, schools and Legion of Mary Hall. It retains many fine architectural features, such as the Tudor-headed window and door surrounds and the quatrefoil recessed panels, which can also be found in the nearby Presentation Convent. It continues to perform an important social function in its original form as a school.



