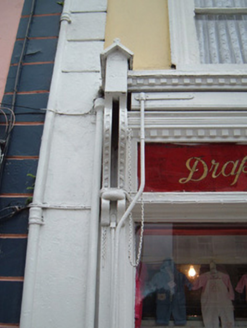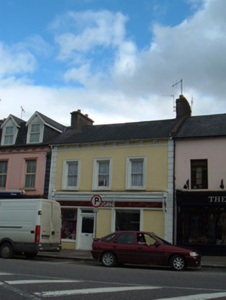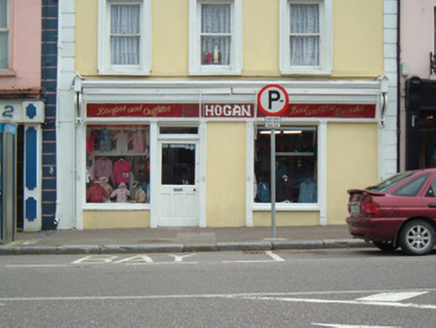Survey Data
Reg No
20818093
Rating
Regional
Categories of Special Interest
Architectural, Artistic, Social, Technical
Original Use
House
In Use As
House
Date
1870 - 1890
Coordinates
181637, 112611
Date Recorded
24/10/2006
Date Updated
--/--/--
Description
Terraced three-bay two-storey house, built c. 1880, with render and timber shopfront to ground floor. Pitched slate roof having cast-iron rainwater goods, rendered chimneystacks and painted render double brackets to eaves, with moulded render course below. Painted rendered walls having painted render quoins, and sill course at first floor sill level. Square-headed window openings to first floor, having one-over-one pane timber sliding sash windows with painted moulded render surrounds and painted render sills. Shopfront to ground floor, having fluted render pilasters with plinths, having decorative double consoles to ends of shopfront with gabled caps. Painted glass fascia with dentillated moulded cornices above and below two awnings. Square-headed plate glass timber display windows with painted render sills and render stall risers. Square-headed door opening, having replacement timber door, and overlight.
Appraisal
This attractive terraced house and shopfront forms an interesting part of the streetscape, through having a fine render shopfront, its unusual reverse painted glass fascia and original awning casing being quite a rare survival in the town. The building retains many fine features including timber sliding sash windows and render details, all contributing to its heritage value.





