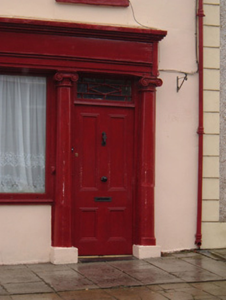Survey Data
Reg No
20818083
Rating
Regional
Categories of Special Interest
Architectural, Artistic, Social
Original Use
House
Historical Use
Shop/retail outlet
In Use As
House
Date
1860 - 1880
Coordinates
181444, 112699
Date Recorded
17/10/2006
Date Updated
--/--/--
Description
Terraced three-bay two-storey house, built c. 1870, with vacant retail outlet to ground floor. Pitched artificial slate roof with rendered chimneystacks and some cast-iron rainwater goods. Painted rendered walls. Square-headed window openings to first floor and to one ground floor opening, with one-over-one pane timber sliding sash windows and painted limestone sills. Painted timber shopfront to ground floor having engaged Ionic columns with plainths, to each end of shopfront and also flanking all openings. Bipartite timber display window with moulded timber sill, render stall riser and metal fixings of former awning. Square-headed timber panelled doors to shop and house, former being double-leaf and both having decorative overlights, having fascia and moulded cornice above.
Appraisal
This attractive house and shopfront forms part of a terrace set within the original planned town, which was built at the expense of the Earl of Kingston. The building displays one of the finest shopfronts in the town, its neo-classical detailing with five Ionic columns giving an elegance and grandeur to an otherwise simple and modest building. The retention of the fine timber panelled doors and decorative overlights, as well as its timber sliding sash windows, greatly enhances the building.









