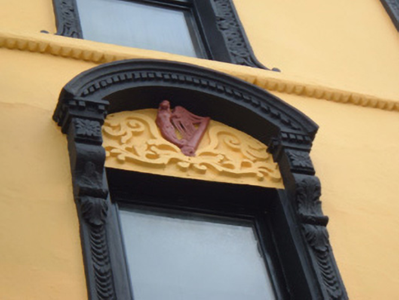Survey Data
Reg No
20818075
Rating
Regional
Categories of Special Interest
Architectural, Artistic, Social
Original Use
House
In Use As
Public house
Date
1870 - 1890
Coordinates
181589, 112850
Date Recorded
24/10/2006
Date Updated
--/--/--
Description
Attached three-bay three-storey house and public house, built c. 1880, with recent timber shopfront to ground floor. Pitched artificial slate roof having rendered chimneystacks with terracotta chimney pots and uPVC rainwater goods with decorative brackets. Render eaves course with saw tooth lower edge, and decorative render scroll corbels separated by rosettes. Painted rendered walling to front elevation with render engaged columns to each upper floor, with foliate capitals and moulded bases, upper floor pilasters also set into pilasters and having palmette consoles above. Render sill courses to upper floors, top floor having saw-tooth lower edge. Square-headed window openings having replacement timber windows and painted decorative render surrounds, those to top floor having interlace-like decoration, and those to first floor having pilasters with decorative detailing, consoles with vegetal decoration, surmounted by moulded dentillated pediments with foliate detail below, pediments being triangular to end bays and open-bed segmental to middle, latter also having harp motif. Shopfront has render plinth, central shop doorway and separate doorway leading to upper floors.
Appraisal
This building is notable for the extent and quality of the render decoration to its upper floors. The detailing is especially evident in the unusual engaged columns, the ornate eaves course and the window surrounds and pediments.





