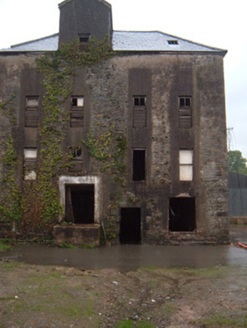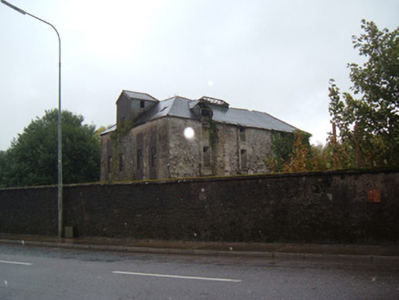Survey Data
Reg No
20818055
Rating
Regional
Categories of Special Interest
Architectural, Historical, Social, Technical
Original Use
Mill (water)
Historical Use
Creamery
Date
1790 - 1810
Coordinates
181529, 113132
Date Recorded
17/10/2006
Date Updated
--/--/--
Description
Detached rectangular-plan three-storey water mill, built c. 1800, later used as creamery, now derelict, having four-bay east end elevation and three-bay but longer north side elevation, latter elevation having blocked openings between bays. Hipped slate roof with central valley, with eaves course, and having gabled projection to east elevation, with remains of gabled projection to north elevation. Rendered coursed limestone walls. Square-headed window openings having remains of some timber sliding sash and louvered windows. Square-headed door openings, that to ground floor of east elevation having block-and-start limestone surround. Loading platform to east elevation. Gateway to east elevation with rendered square-plan piers having cut limestone caps and corrugated metal gate.
Appraisal
The Manor Mill was so called because it was built on the Earl of Kingston's land. It was used as a corn mill until the early 1900s, and as a creamery until the 1930s. This mill serves as an important reminder of the industrial heritage of the town. It has the classic features of a mill, such as its bulky form with rangs of windows and high-level loading doors.



