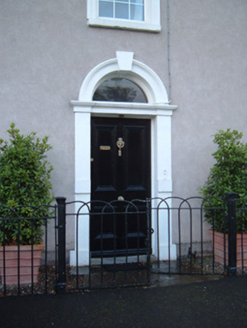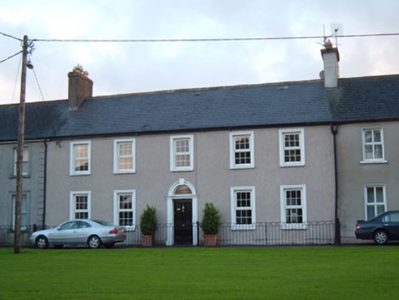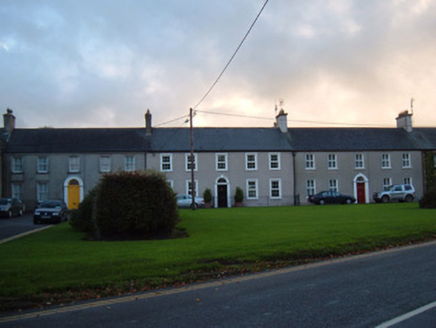Survey Data
Reg No
20818051
Rating
Regional
Categories of Special Interest
Architectural, Historical
Original Use
House
In Use As
House
Date
1775 - 1785
Coordinates
181423, 112986
Date Recorded
01/10/2006
Date Updated
--/--/--
Description
Terraced five-bay two-storey house, built 1780. Pitched artificial slate roof with rendered chimneystacks and terracotta chimney pots. Rendered walls with render plinth course. Square-headed window openings with replacement uPVC windows, painted moulded render surrounds and limestone sills. Round-headed door opening having painted limestone surround with plinths, moulded cornice and archivolt with keystone. Timber panelled door with fanlight. Cast-iron railings and gate to front of house with square-plan cast-iron piers.
Appraisal
This fine Georgian terrace was built in 1780 as part of the planned town by the Earl of Kingston for his retainers, and incorporates many typical neo-classical features of the period, such as symmetry and fanlights. This house has retained much of its original character and charm, despite recent refenestration,and has a fine surround with a timber panelled door.





