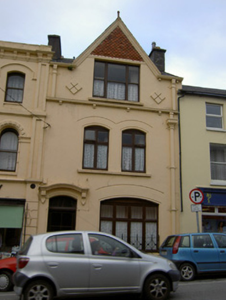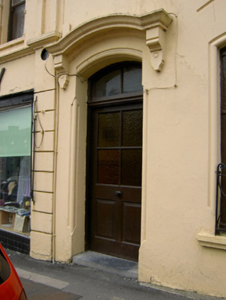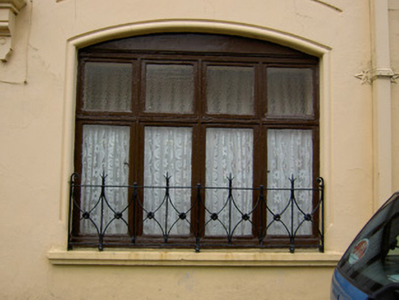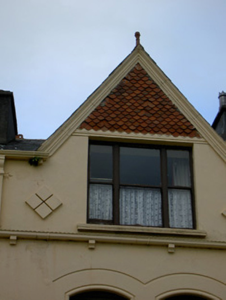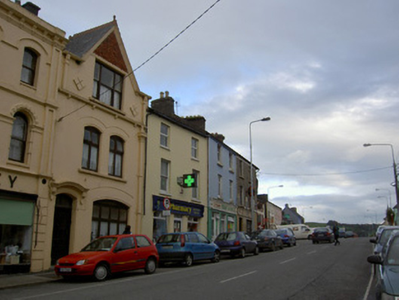Survey Data
Reg No
20817017
Rating
Regional
Categories of Special Interest
Architectural, Artistic
Original Use
House
In Use As
House
Date
1870 - 1890
Coordinates
127223, 90300
Date Recorded
03/10/2006
Date Updated
--/--/--
Description
Terraced two-bay three-storey house, built c. 1880, with gablet to top window. Pitched roof with rendered chimneystacks, cast-iron rainwater goods with decorative hopper, and render corbel course. Moulded render barges to gablet with ball finial and having terracotta tiled decorative inset. Painted rendered walls with chevron details in relief flanking top floor window, and render brackets to cast-iron rainwater gutter under same window. Square-headed window opening to top floor, partly within roof space, having moulded render sill and tripartite one-over-one pane timber sliding sash window. Paired camber-headed window openings to first floor with continuous moulded render sill, replacement timber windows, roll moulded render surround and incised arch details above. Segmental-headed opening to ground floor with moulded render sill having decorative cast-iron railings, roll moulded render surround, fixed timber windows and incised arch detail above. Camber-headed door opening with timber panelled door, paned overlight, chamfered and roll moulded render surround and moulded render bracketed cornice above.
Appraisal
The decorative emphasis of the façade of this building make it an unusual and notable feature within Millstreet. A Dutch influence can be seen in the steep gablet to the front façade, and this feature is highlighted by the tiled decoration, which adds variety of texture and materials to the site and to the street. The rainwater goods are very unusual and are notable for their inclusion as a decorative feature within the façade. The variety of openings and styles in the building adds to and enlivens the appearance.

