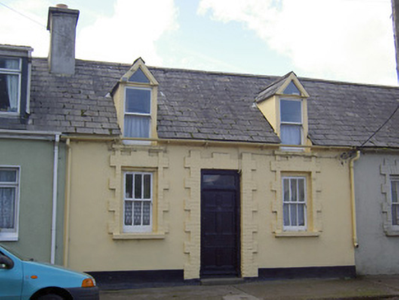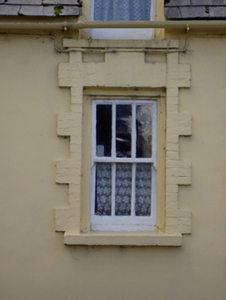Survey Data
Reg No
20817013
Rating
Regional
Categories of Special Interest
Architectural
Original Use
House
In Use As
House
Date
1870 - 1890
Coordinates
127335, 90087
Date Recorded
03/10/2006
Date Updated
--/--/--
Description
Terraced three-bay single-storey house, built c. 1880, with dormer window additions. Pitched slate roof with rendered chimneystack and cast-iron rainwater goods. Gabled dormer windows with timber bargeboards. Painted rendered walls with square-headed openings having vertically paned three-over-three pane timber sliding sash windows, painted cut-stone sills and painted brick block-and-start surrounds. One-over-one pane timber sliding sash windows to dormer windows, with concrete sills. Square-headed door opening with timber panelled door, overlight, painted brick block-and-start surround and concrete step.
Appraisal
This modestly-sized house forms part of a terrace of similarly-sized and formed houses. It, together with that to the north, retains many of its original features, such as the decorative surrounds, which enliven the façade, and the unusual vertically- paned timber sash widows.





