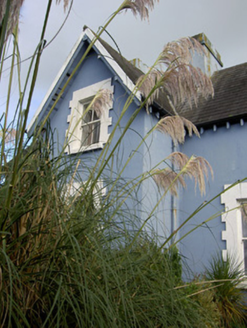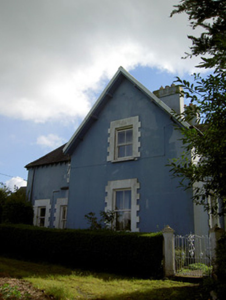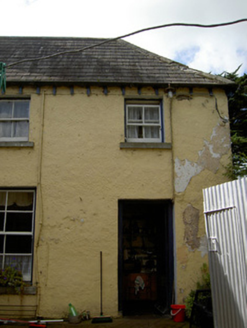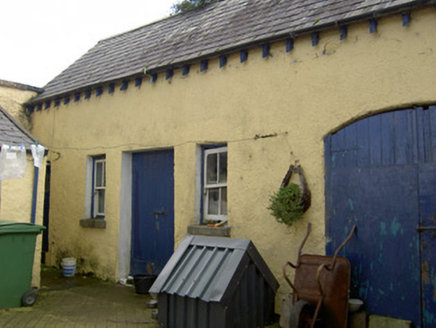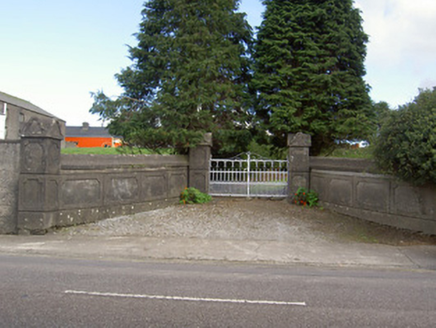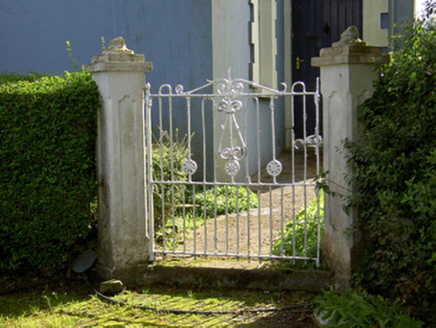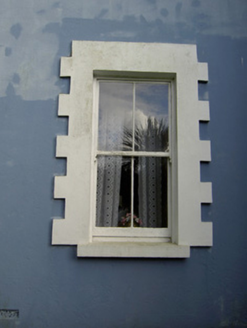Survey Data
Reg No
20817012
Rating
Regional
Categories of Special Interest
Architectural, Artistic, Historical, Social
Original Use
Rectory/glebe/vicarage/curate's house
In Use As
House
Date
1875 - 1880
Coordinates
127429, 90076
Date Recorded
03/10/2006
Date Updated
--/--/--
Description
Detached single-storey with attic former rectory, built 1879, facing south-west and now in use as private house. Comprising three-bay south-west block having gabled central projecting entrance bay with ground floor and attic windows, having single-storey canted-bay window to south-east gable, and two-bay two-storey hipped-roofed block to rear. Slate roofs with timber bracketed eaves course, cast-iron rainwater goods and rendered chimneystacks. Painted rendered walls. Square-headed window openings with block-and-start render surrounds, cut-stone sills and two-over-two pane timber sliding sash windows, except for one-over-one pane windows to bay window and some one-over-one pand and four-over-pane windows to rear block. Square-headed door opening to north-west elevation of entrance bay with timber battened door, overlight and concrete step. Square-headed door opening to rear with timber battened door. Outbuilding attached at right angles to rear of house with pitched slate roof having timber bracketed eaves course, painted rendered walls, square-headed window openings with two-over-two pane timber sliding sash windows and cut-stone sills, square-headed door opening with timber battened double-leaf door, and segmental-headed carriage entrance with timber battened double doors. Dressed limestone piers with carved caps at entrance to rear yard. Rendered piers with recessed panels and render stepped caps and decorative cast-iron gate to entrance to front of house. Decoratively-rendered sweep walls and square-profile piers to road entrance, with recessed panels and decorative caps, and decorative double-leaf wrought-iron vehicular gates. Pedestrian gate to house proper has diagonally-set rendered piers with panels and decorative caps, having decorative wrought-iron gate.
Appraisal
This former rectory forms a group with the former Church of Ireland tower and graveyard to the north. Its size and multi-gabled form are typical of rectory buildings of its era in Ireland. The façade is enlivened by the bracketed eaves course and window surrounds and its architectural form is enhanced by the retention of features and materials such as the timber sash windows and cast-iron rainwater goods. Its site is enhanced by the well-maintained outbuilding and the piers and gates to the various entrances. The main entrance from the road is of a particularly elegant form and adds interest to the streetscape.
