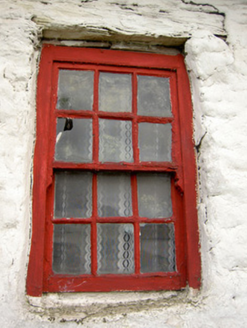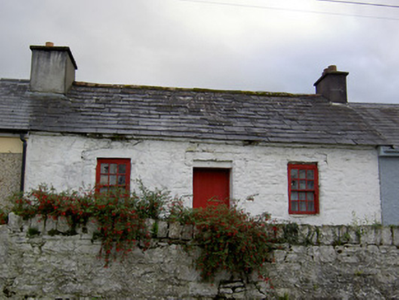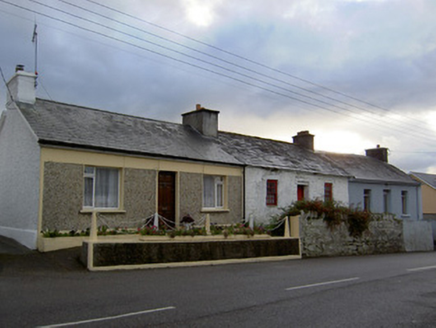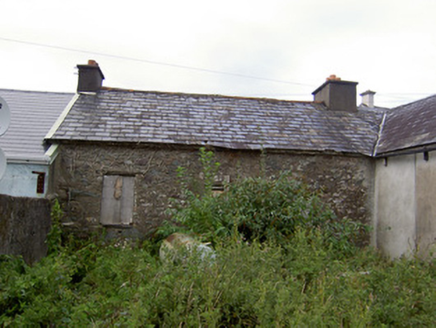Survey Data
Reg No
20817004
Rating
Regional
Categories of Special Interest
Architectural, Social
Original Use
House
Date
1790 - 1810
Coordinates
126820, 90208
Date Recorded
03/10/2006
Date Updated
--/--/--
Description
Terraced three-bay single-storey house, built c. 1800, as part of terrace of three. Pitched slate roof with rendered chimneystacks, terracotta ridge tiles and with stone eaves course. Whitewashed rubble stone walls with exposed rubble stone walls to rear. Square-headed door and window openings with timber lintels, six-over-six pane timber sliding sash windows, rear windows being boarded up. Timber battened door to front. House set back from street on a height with rubble stone retaining wall to front.
Appraisal
This building forms part of a group of three similarly-sized structures, distinguished by being the only one to retain its original form as well as notable features such as the small-pane timber sash windows, and natural slate roof. The whitewashed rubble stone walls are an unusual feature and further distinguish it within the town and from the surrounding structures.







