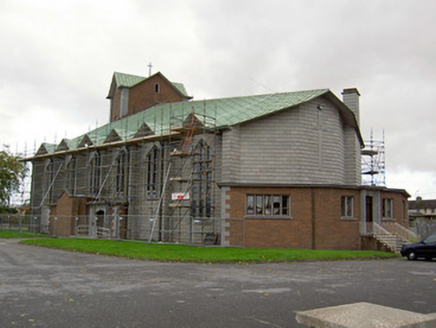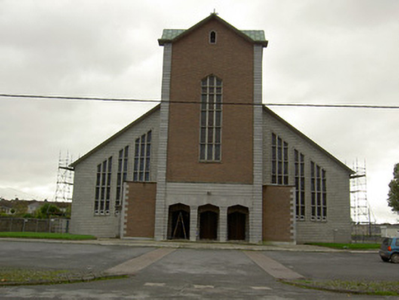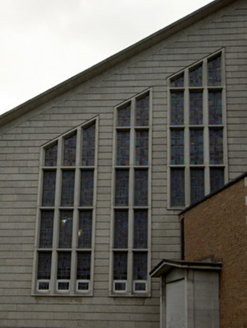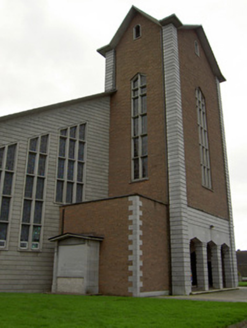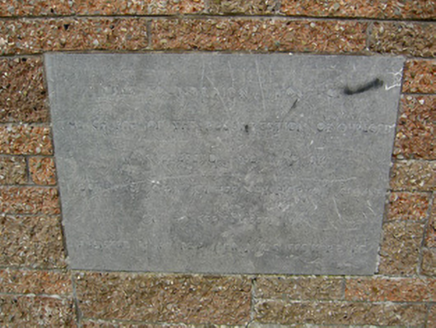Survey Data
Reg No
20816012
Rating
Regional
Categories of Special Interest
Architectural, Artistic, Social, Technical
Original Use
Church/chapel
In Use As
Church/chapel
Date
1965 - 1970
Coordinates
155831, 97857
Date Recorded
31/10/2006
Date Updated
--/--/--
Description
Freestanding gable-fronted Roman Catholic church, dated 1966, facing north, having three-stage square-plan entrance tower, gables to arcaded side elevations, and canted-plan single-bay single-storey blocks to side elevations, that to west having gabled dressed limestone projection to west side. Semi-hexagonal-plan to south elevation with semi-hexagonal-plan five-bay single-storey flat-roofed sacristy addition. Three-bay single-storey flat-roofed additions to east and west elevations with gabled central bays and flat-roofed canopies to south bays. Pitched copper roofs, with cross finial to tower. Channelled concrete walls to main part of church, with dressed and snecked sandstone facing with concrete quoins to upper stages of tower, to canted additions to tower and to flat-roofed additions to east and west elevations and to sacristy. Carved limestone plaque to north-west side of west canted addition. Cruciform panel to south elevation. Tall triangular-headed window opening to tower with stained-glass and having concrete transoms and mullions. Window openings to flanking bays of north elevation have heads following slope of roof, stained glass, and concrete transoms and mullions. Square-headed window opening to west canted addition with concrete mullions and sill and stained glass. Triangular-headed window openings to east and west side elevations with concrete mullions and sills and stained glass. Square-headed window openings to sacristy with concrete mullions, fixed timber windows and concrete sills. Arcaded triangular-headed door openings to front elevation with flanking banded concrete piers and triangular-headed openings within having timber battened doors and banded concrete surrounds. Triangular-headed openings to east and west elevations with concrete surrounds and timber battened doors. Square-headed door opening to sacristy with timber battened door, concrete surround and approached by flight of concrete steps.
Appraisal
The large size and scale of this structure make it an imposing feature on the streetscape. This is enhanced by the tall tower and wide façade. The materials used in the construction, as well as the symmetrical and canted form of its design, are typical features of the architecture of its era. It employs a version of features typical of earlier churches such as the arcaded entrance front, tower and multiple gables. The stained-glass windows, cross finials and doorcases add artistic interest to the site.
