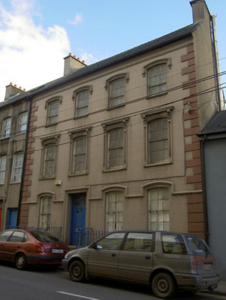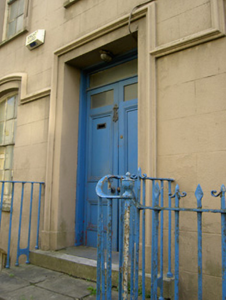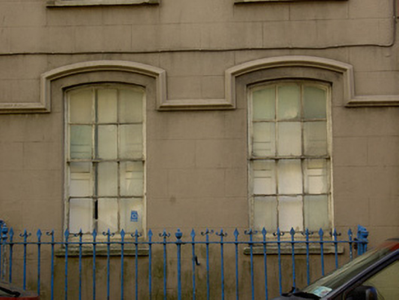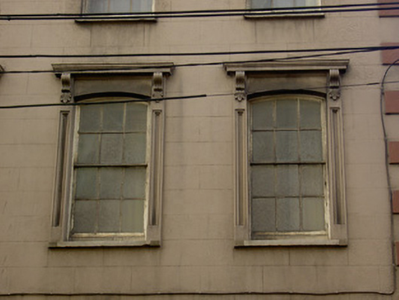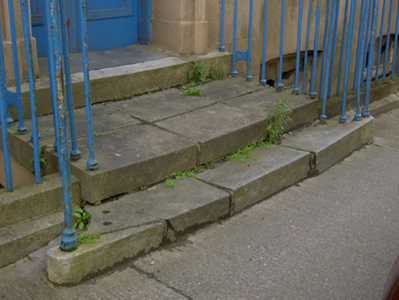Survey Data
Reg No
20815104
Rating
Regional
Categories of Special Interest
Architectural, Artistic
Original Use
House
Date
1810 - 1830
Coordinates
155603, 98571
Date Recorded
02/10/2006
Date Updated
--/--/--
Description
Attached four-bay three-storey house, built c. 1820, currently disused. Pitched slate roof with rendered chimneystacks, cast-iron rainwater goods and moulded ender cornice. Painted lined-and-ruled rendered walls with render quoins and having continuous render hood-moulding course to ground floor. Camber-headed window openings, with timber sliding sash windows, those to second floor being six-over-three pane with concrete sills and render hood-mouldings. First floor has six-over-six pane windows with concrete sills and moulded render surrounds comprising pilasters with square-headed panels, decorative fluted console brackets and cornices. Ground floor have six-over-six pane windows. Basement has fixed timber windows. Square-headed door opening to façade with timber panelled double-leaf door, overlight and moulded render surround, approached by dressed limestone steps. Site bounded by decorative cast-iron railings with rendered and dressed limestone plinth.
Appraisal
The size and scale of this house and its diminishing windows are features typical of town houses of the era in Ireland. The regular form is enlivened by the window treatments, which are well executed and influenced by a variety of styles. It retains notable features such as the timber sliding sash windows and the cast-iron boundary railings, which add further artistic interest to the building.

