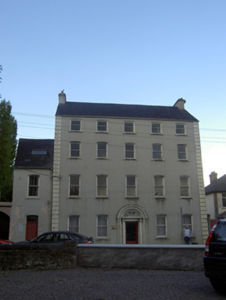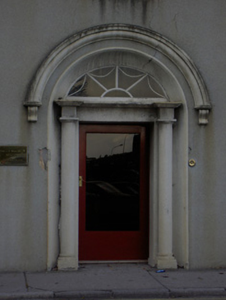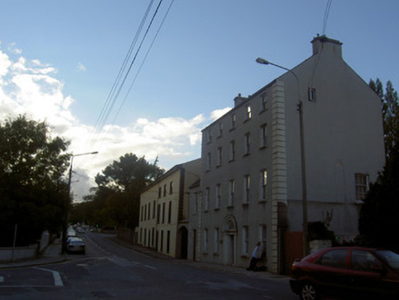Survey Data
Reg No
20815103
Rating
Regional
Categories of Special Interest
Architectural, Artistic
Previous Name
Broadview
Original Use
House
In Use As
Office
Date
1810 - 1830
Coordinates
155495, 98581
Date Recorded
02/10/2006
Date Updated
--/--/--
Description
Detached five-bay four-storey former house, built c. 1820, with single-bay two-storey with attic pitched-roofed addition slightly recessed to west gable, and single-bay single-storey hipped-roofed addition to rear. Pitched slate roofs with rendered chimneystacks and cast-iron rainwater goods. Recent uPVC rooflight to addition. Painted rendered walls with render quoins. Camber-headed window openings with one-over-one pane timber sliding sash windows and concrete sills. Square-headed window openings to east gable and rear addition with three-over-six pane and six-over-six pane timber sliding sash windows. Round-headed door opening with replacement glazed timber door flanked by render engaged columns with render architrave, frieze and cornice and cobweb fanlight above, set into concave render surround and having moulded render hood-moulding above with decorative scroll stops. Camber-headed door opening to addition with timber panelled door and overlight. Entrance to east with square-profile rendered piers with square caps and recent metal gate.
Appraisal
The tall form and regular façade of this building make it a notable feature on the streetscape and its prominent site, closing the vista from a main approach road to the town further enhances it. Its form is articulated by the render quoins and its form enhanced by the retention of timber sash windows. The central doorcase is formed with artistic interest and provides a decorative focus to the building.





