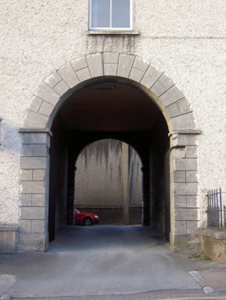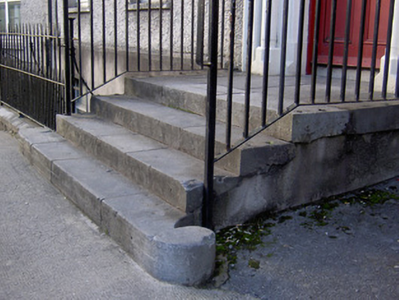Survey Data
Reg No
20815101
Rating
Regional
Categories of Special Interest
Architectural, Artistic
Original Use
House
In Use As
Office
Date
1840 - 1860
Coordinates
155585, 98593
Date Recorded
02/10/2006
Date Updated
--/--/--
Description
Attached four-bay three-storey over half-basement house, built c. 1850, one of pair and having integral carriage arch shared with house to east. Pitched roof with rendered chimneystacks, cast-iron rainwater goods and render eaves course. Roughcast rendered walls with dressed limestone quoins. Smooth rendered walls to basement with dressed limestone plinth above. Camber-headed window openings with render reveals, replacement uPVC windows, and cut limestone sills. Square-headed window openings to central bay of rear elevation with replacement uPVC windows. Round-headed door opening with timber panelled door, overlight and render surround comprising flanking engaged Ionic-style columns, roll moulded arch and render hood-moulding with decorative stops. Approached by flight of dressed limestone steps, bottom step having scrolled ends, with cast-iron railings. Round-headed carriage arch with dressed limestone surround and voussoirs with dressed imposts. Site bounded by decorative cast-iron railings with dressed limestone plinth.
Appraisal
The large scale and regular form of this building make it an imposing feature on the narrow streetscape. The doorcase provides a decorative focus and is enhanced by the limestone steps. The cast-iron boundary railings and the shared carriage arch add context to the site and are well executed with artistic emphasis.



