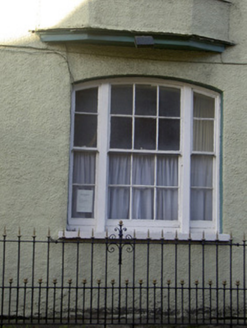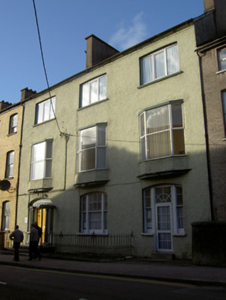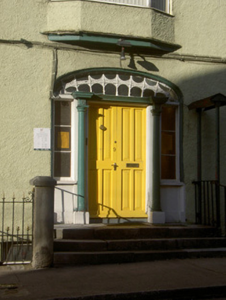Survey Data
Reg No
20815098
Rating
Regional
Categories of Special Interest
Architectural, Artistic
Original Use
House
In Use As
Office
Date
1840 - 1860
Coordinates
155618, 98593
Date Recorded
02/10/2006
Date Updated
--/--/--
Description
Attached three-bay three-storey over half-basement former house, built c. 1850, with canted oriel windows to first floor. Now in use as offices. Pitched roof with rendered chimneystacks and cast-iron rainwater goods. Roughcast rendered walls. Camber-headed openings to second floor and basement and segmental to ground floor with concrete sills, those to upper floors having replacement uPVC windows, one to ground floor being tripartite six-over-six pane timber sliding sash and other retaining timber sliding sash sidelights but centre now a doorway. Elliptical-headed door opening with render reveal, timber panelled double-leaf door flanked by timber engaged columns with plinths and decorative caps, fixed timber paned sidelights and ornate fanlight. Approached by flight of dressed limestone steps with decorative cast-iron railings and square-profile and rounded rendered piers to base. Site bounded by decorative cast-iron railings with dressed limestone plinth.
Appraisal
The large size and scale of this building make it an imposing and notable feature on the streetscape. The wide door opening and its doorcase provides the building with a decorative focus and the unusually ornate fanlight and the flanking columns are well executed and notable features. The building is enhanced by the retention of some timber sash windows. The cast-iron railings enhance the setting of the building.





