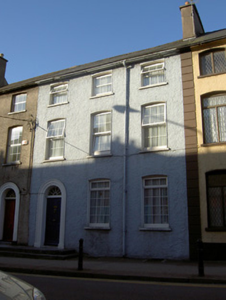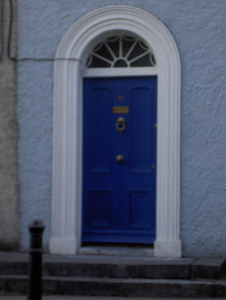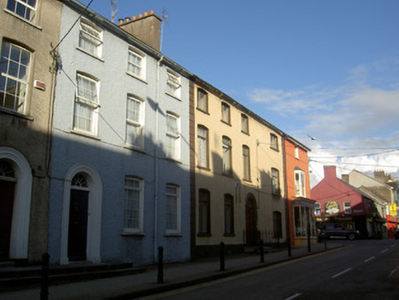Survey Data
Reg No
20815096
Rating
Regional
Categories of Special Interest
Architectural, Artistic
Original Use
House
In Use As
House
Date
1810 - 1830
Coordinates
155641, 98589
Date Recorded
02/10/2006
Date Updated
--/--/--
Description
Terraced three-bay three-storey house, built c. 1820, as part of terrace of three with flanking houses. Pitched slate roof with rendered chimneystack and cast-iron rainwater goods. Roughcast rendered walls. Camber-headed window openings with render reveals, replacement uPVC windows and concrete sills. Round-headed door opening with timber panelled door, cobweb fanlight and moulded render surround. Approached by pair of dressed limestone steps, shared with house to west.
Appraisal
This building forms part of a terrace of similarly-sized structures, which together form a notable feature on the streetscape. The symmetrical façade and diminishing windows are features typical of provincial townhouses of the time in Ireland. The render surrounds enhance and articulate the regular openings and the door surround is well executed and provides a focus to the façade.





