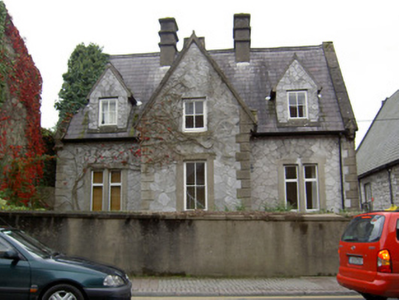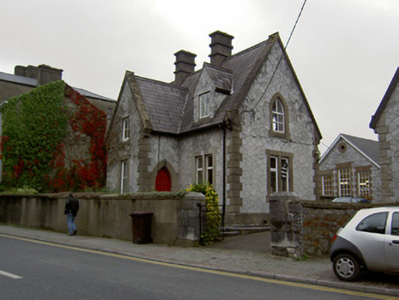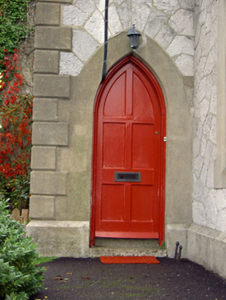Survey Data
Reg No
20815092
Rating
Regional
Categories of Special Interest
Architectural, Social
Original Use
School
In Use As
House
Date
1860 - 1870
Coordinates
155680, 98624
Date Recorded
18/10/2006
Date Updated
--/--/--
Description
Detached three-bay single-storey with dormer attic former national school, built c. 1865, with central gabled projecting entrance bay. Now in use as house. Pitched slate roof with rendered chimneystacks, render copings to gables with decorative brackets to ends, cast-iron rainwater goods and gabled dormer windows to front and rear elevations, that to central bay of rear elevation having slate-hung walls. Cut limestone walls having polygonal blocks in 'crazy paving' pattern with render quoins and plinth. Square-headed openings to end bays of front elevation and ground floor of south gable with shouldered render surrounds and chamfered sills and replacement uPVC double-light windows. Square-headed openings to entrance bay with fixed timber four-pane windows and chamfered render sills, window to ground floor having shouldered render surround. Square-headed openings to dormer windows, those to front elevation having fixed timber four-pane windows and those to rear having replacement uPVC windows. Pointed arch opening to south gable with render surround, chamfered sill and fixed timber window. Square-headed openings to rear with red brick surrounds and replacement uPVC windows. Pointed arch opening to south side of entrance projection with render surround and timber panelled door. Rendered boundary walls to road with square-profile dressed and tooled limestone piers to entrance with carved caps and cast-iron double-leaf gates.
Appraisal
The steep-gabled form of this former school as well as its polygonal blocked stone façade make it a notable feature on the streetscape. It forms a group with the buildings to its immediate south and east, which are of a similar form and design. It retains notable features such as the timber windows and banded tall chimneystacks, which enhance the architectural form of the building.





