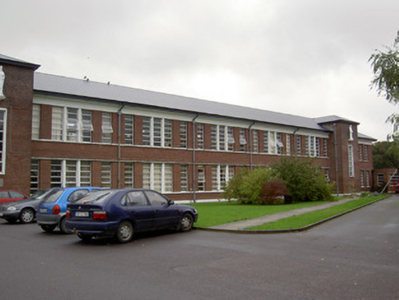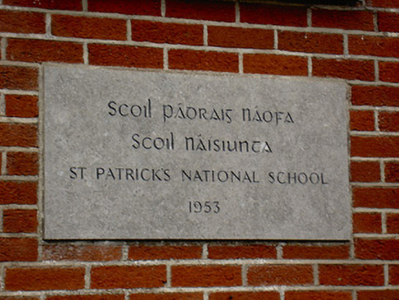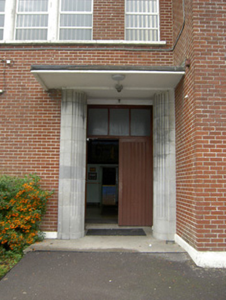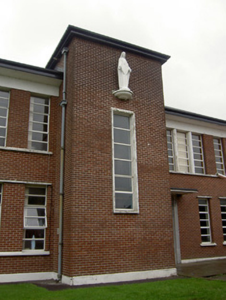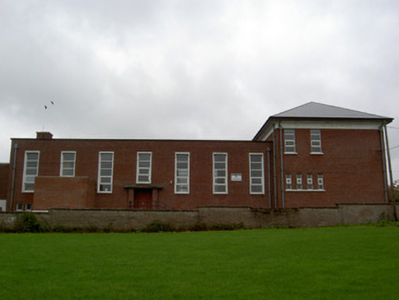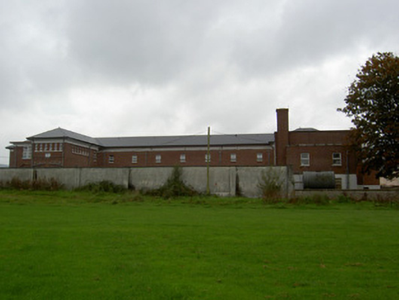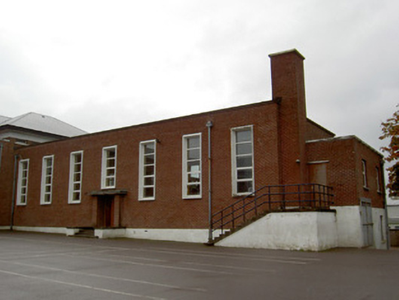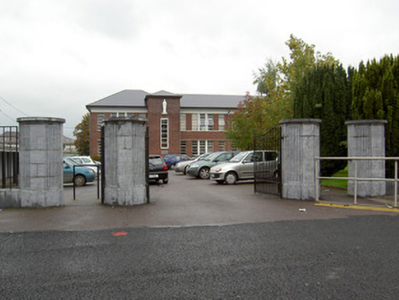Survey Data
Reg No
20815077
Rating
Regional
Categories of Special Interest
Architectural, Social
Previous Name
Scoil Náisiúnta Pádraig Náofa
Original Use
School
In Use As
School
Date
1950 - 1955
Coordinates
156169, 98711
Date Recorded
18/10/2006
Date Updated
--/--/--
Description
Detached multiple-bay two-storey school, dated 1953, comprising main block to front with projecting staircase towers and entracne doorways towards each end, canted single-storey flat-roofed extension to south-east corner, seven-bay single-storey flat-roofed return block to west end of rear elevation, with additional lower single-bay block to rear of same, and multiple-bay two-storey block to east end of rear elevation with single-bay two-storey flat-roofed addition to its east elevation. Hipped artificial slate roof to main block with cast-iron rainwater goods, downpipes dividing main elevation into compartments, and render eaves course. Red brick walls with continuous render sill courses, with render heading course to ground floor, and plaster statues of Saint Patrick and Blessed Virgin Mary to staircase towers. Carved date plaque to front elevation. Square-headed window openings, middle window of each compartment of main façade being tripartite with round column divisions, and flanked by single windows, all with fixed horizontal-pane timber windows. Square-headed stair lights to staircase blocks with render reveals and fixed horizontal-pane timber windows. Square-headed door openings to front elevation with timber battened double-leaf door and paned overlights set into fluted curved carved limestone surrounds and having cantilevered concrete canopies. Rear elevation and elevations of west block have widely-spaced square-headed windows, and east block windows are closely spaced. Square-headed opening to west elevation of east rear block with timber battened door and overlight, curved advance wall to north and concrete canopy with concrete support to north. Square-headed openings to east and west elevations of west rear block with timber battened doors flanked by red brick pilasters supporting concrete canopies and approached by flights of concrete steps. Carved limestone round-plan gate piers to road entrance, alternate faces having pilasters and fluted recesses, with flat circular caps and metal vehicular and pedestrian gates.
Appraisal
The horizontal emphasis and symmetrical form of this building make it an unusual and notable feature within Mallow. It employs many features typical of functional architecture of its time in Ireland, such as the symmetrical plan, the bands of window openings, the cantilevered and flat canopies to the door openings and the horizontal-paned windows. The canted addition to the east is an unusual feature as too are the curved door surrounds. The school was originally flat-roofed.

