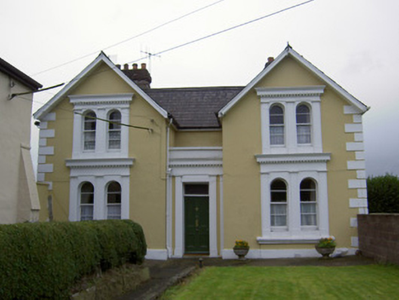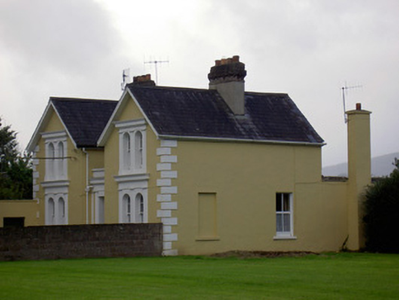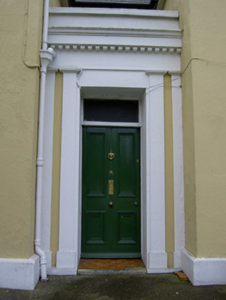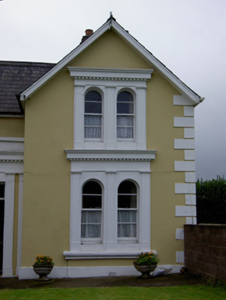Survey Data
Reg No
20815073
Rating
Regional
Categories of Special Interest
Architectural, Artistic, Historical, Social
Original Use
Manse
In Use As
House
Date
1890 - 1910
Coordinates
155440, 98529
Date Recorded
10/10/2006
Date Updated
--/--/--
Description
Detached three-bay two-storey former manse, built c. 1900, having gable-fronted end bays flanking recessed bay with slightly-recessed flat-roofed porch, and having single-bay two-storey return and flanking single-bay single-storey lean-to additions to rear. Pitched slate roofs with rendered and red brick chimneystacks and cast-iron rainwater goods. Render dentillated cornice to porch. Painted rendered walls with render quoins and plinth. Paired round-headed window openings to front elevation flanked by and separated by render pilasters, with horizontal-pane two-over-two pane timber sliding sash windows and having render dentillated cornices above similar to porch. Window openings to ground floor have moulded render sills. Square-headed blind openings to east and west elevations. Square-headed openings to rear with replacement uPVC windows. Square-headed doorway to east elevation with replacement uPVC door. Square-headed door opening to porch with recessed timber panelled door and overlight, flanked by double render pilasters. Rendered boundary wall with render coping and square-profile piers with cast-iron gate to entrance.
Appraisal
This former manse forms a group with the former Presbyterian church to the north and with the other ecclesiastical structures within the town. The double gable-fronted form with central lower porch is unusual within the town and notable for its emphasis on symmetry and regularity. This is emphasised by the render quoins and chimneystacks to the outer bays. The narrow paired openings are unusual within the wide façade and the corniced surrounds enhance their appearance.







