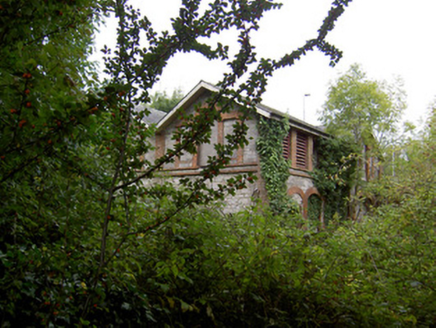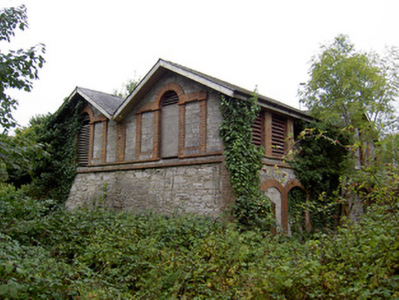Survey Data
Reg No
20815072
Rating
Regional
Categories of Special Interest
Architectural, Artistic
Original Use
Outbuilding
Date
1850 - 1870
Coordinates
155262, 98542
Date Recorded
10/10/2006
Date Updated
--/--/--
Description
Detached double-pile four-bay two-storey former outbuilding, built c. 1860, with gabled slightly projecting bay to west, formerly related to Annabella Villas to east. Pitched slate roofs with timber eaves course and having bargeboards to gables. Rubble limestone walls with red brick quoins and string courses. Square-headed window openings to first floor of front, south, elevation with timber louvers and red brick surrounds, and segmental-arched openings to ground floor, with red brick voussoirs and surrounds and now infilled with concrete. Venetian-style openings to east and west elevations and to gabled bay to front, having timber louvers to central round-headed opening and blind square-headed flanking openings, with red brick pilasters and voussoirs and continuous red brick sill courses. Rubble limestone boundary walls with rendered and red brick square-profile piers to entrance.
Appraisal
This building originally formed the stable block to Annabella Villas to the east and it remains a notable and unusual feature on the streetscape due to its stone construction and red brick dressings. It retains notable features such as the timber fittings and the red brick string courses and Venetian-style openings add artistic interest to the façade.



