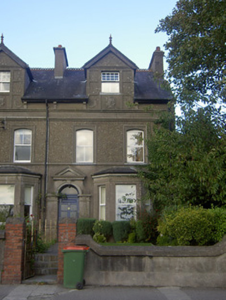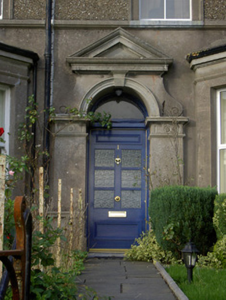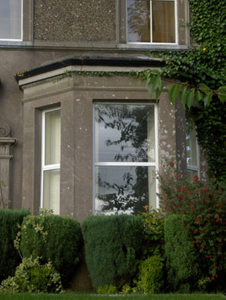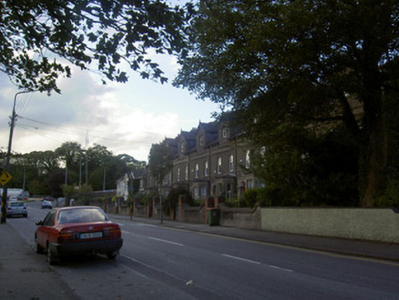Survey Data
Reg No
20815062
Rating
Regional
Categories of Special Interest
Architectural, Artistic
Original Use
House
In Use As
House
Date
1900 - 1920
Coordinates
155347, 98590
Date Recorded
02/10/2006
Date Updated
--/--/--
Description
End-of-terrace two-bay two-storey house with dormer attic, built c. 1910, as part of terrace of eight, with canted-bay window to ground floor and gabled dormer window projection to roof. Pitched slate roof with decorative terracotta ridge crestings, rendered chimneystacks, render bracketed eaves course and fascia framed by moulded string courses, and cast-iron rainwater goods. Moulded render cornice to bay window. Timber bargeboards with carved finial and render cornice to dormer window, window having square render panels to side and below, with decorative render swags and heraldic motifs to latter panel. Roughcast rendered walls to first floor and smooth rendered to ground floor. Camber-headed openings to first floor with square-headed moulded render surround, replacement uPVC windows and moulded render continuous sill course. Square-headed openings to bay window with replacement uPVC widows and continuous concrete sill course. Round-headed door opening with timber panelled door and fanlight, surround comprising render pilasters with decorative caps, moulded render archivolt with keystone and flanked by scrolled details, all under moulded render pediment having. Set back from street with garden having rendered boundary wall with rendered coping, square-profile red brick piers with render caps and decorative wrought-iron gate to entrance, with steps inside to path.
Appraisal
This building forms part of a relatively intact terrace of houses, of identical design and detailing. It features many elements of form characteristic of town houses of its time, such as the canted-bay window and gabled dormer window. The textural variety of the rendered façade is similarly characteristic of its era and together with the cornice and sill course serves to articulate the form of the façade. The elaborate doorcase and render ornamentation add artistic interest to the façade, while the boundary walls and pedestrian entrance enhance the site.







