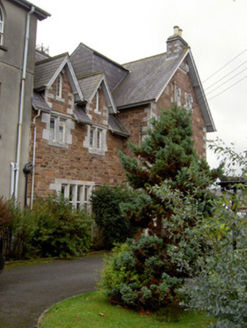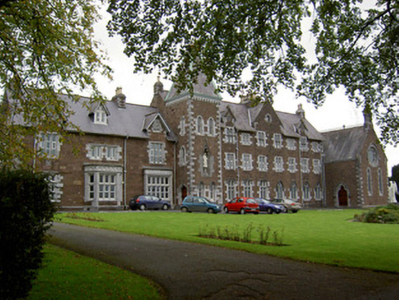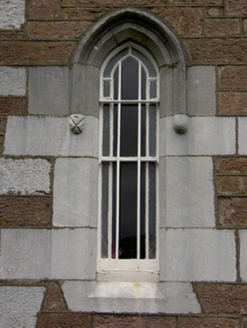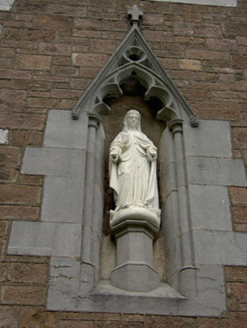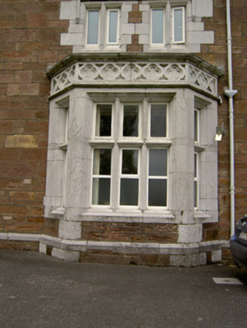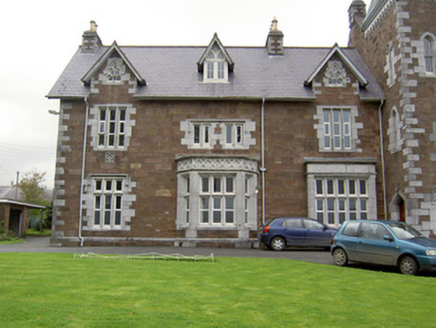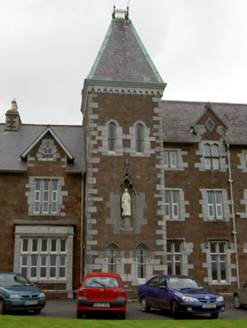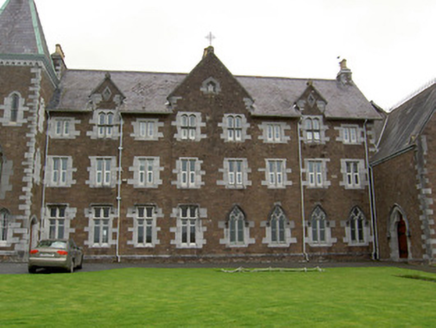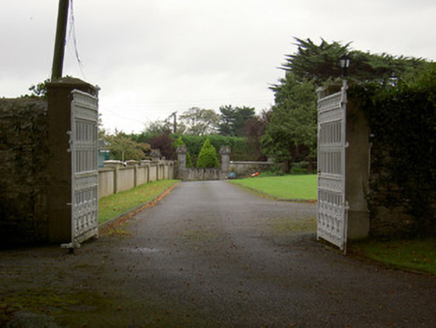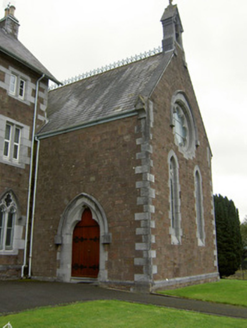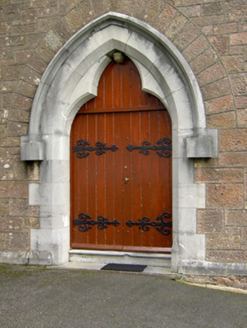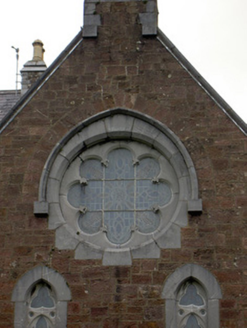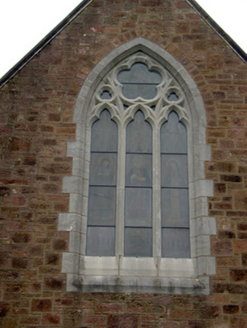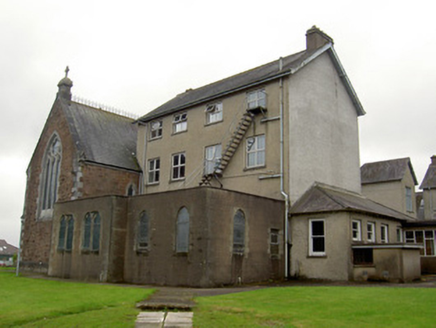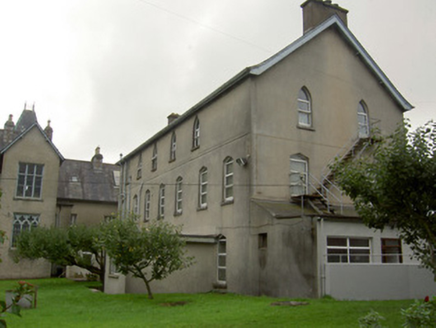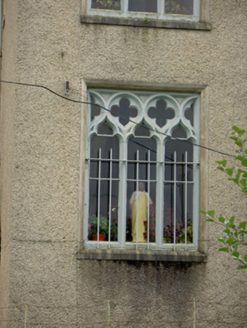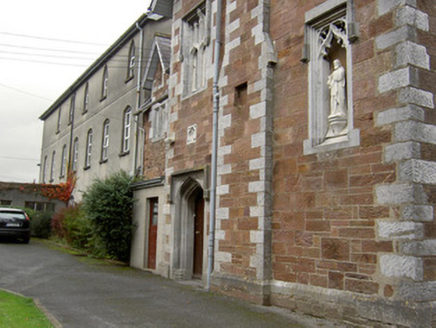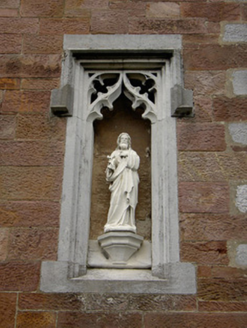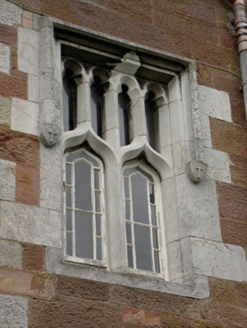Survey Data
Reg No
20815060
Rating
Regional
Categories of Special Interest
Architectural, Artistic, Historical, Social
Previous Name
Saint Mary's Convent
Original Use
Convent/nunnery
In Use As
Convent/nunnery
Date
1850 - 1910
Coordinates
156101, 99100
Date Recorded
18/10/2006
Date Updated
--/--/--
Description
Detached convent, built c. 1860, extended 1909 and more recently. Main block comprises eight-bay three-storey block flanked by three-stage tower to west, chapel to east with gable-front and having transept to east. Two-storey single-bay pitched roof return to rear of main block. L-plan three-bay two-storey block of 1909 to west of tower. Main block has central gablet, with smaller gablets to middle flanking bays. West block has dormer storey, canted-bay and box-bay windows to front and multiple-bay return elevation with recessed northern bays. Later three-storey block to rear of west block has seven-bay lower floors and five-bay top floor. Later four-bay three-storey block to rear of chapel and having single-bay lean-to return to north gable, wrapping around west elevation and rear elevation of main block. Four-bay single-storey flat-roof block added to east elevation. Single-storey hipped-roofed addition to north and west elevations of pitched roof block. Pitched slate roofs with cast-iron rainwater goods, dressed sandstone chimneystacks with dressed limestone quoins and gabled dormer windows, those to main block having dressed limestone copings, coping brackets and cast-iron and carved limestone cross finials. Carved limestone architrave, cornice and frieze with quatrefoil motifs to canted-bay window. Carved limestone architrave, frieze with heraldic motifs and cornice to box-bay window. Pyramidal slate and petal slate roof to tower with decorative cast-iron finial and carved limestone cornice with pointed arch detailing. Pitched slate roof to chapel with decorative cast-iron ridge crestings, carved limestone eaves course, dressed limestone coping and carved limestone gabled bellcote with cross finial, pointed arch opening and cast-iron bell, and carved limestone cross finial to transept gable. Dressed sandstone walls with dressed limestone quoins and plinth course. Gabled niche to tower with multifoil tracery, carved limestone engaged columns and block-and-start surround and plaster statue of Blessed Virgin Mary having carved limestone plinth. Square-headed niche to west elevation of west block with dressed and chamfered limestone surround with carved limestone decorative tracery, carved limestone label moulding and plaster statue of Jesus Christ. Pointed arch recessed panel to central gable of main block with dressed and chamfered multifoil surround. Roughcast rendered walls to rear elevation and to all more recent blocks. All openings to front elevation and to west elevation of 1909 block having dressed and chamfered limestone block-and-start surrounds, carved limestone dressings and mainly replacement uPVC windows. Square-headed openings to western bays of ground floor of main block with mullioned and transomed windows with label-mouldings having decorative stops. Pointed arch openings to eastern bays of ground floor of front elevation having mullions, tracery and hood-mouldings and one-over-one pane timber sliding sash windows. Second floor windows under gablets have mullioned and transomed windows with pointed arch lights. Square-headed openings with mullions to other second floor openings and to first floor. Square-headed openings to 1909 block with mullions to first floor and mullions and transoms to ground floor, westmost of ground floor and middle bay of first floor having having label-mouldings. Multifoil openings to flanking dormer windows of 1909 block with hood-mouldings and fixed timber windows. Square-headed opening to central dormer window of 1909 block with replacement uPVC window and fixed timber pointed arch glazing above. Square-headed openings to west elevation of 1909 block with mullions, lancet openings to dormer windows with fixed timber windows, and with square-headed opening to first floor having mullion and ogee arch lights to lower half with fixed timber glazing, trefoil-headed lights above, framed by label-moulding with decorative stops having cross motifs in relief. Lancet openings to ground floor of tower having hood-mouldings with stops, margined one-over-one pane timber sliding sash windows and cast-iron protective railings. Pointed arch openings to first and second stages of tower with margined one-over-one paner timber sliding sash windows. Multifoil rose window to chapel with stained-glass window and hood-moulding, pointed arch window openings below with trefoil-headed lights having trefoil lights over, with stained glass. Pointed arch three-light window opening to transept with trefoil and multifoil tracery and stained glass. Pointed arch openings to flat-roof addition with stained-glass windows and render trefoil tracery. Square-headed openings to lean-to structure with one-over-one pane timber sliding sash windows and concrete sills. Square-headed openings to rear of main block with double one-over-one pane timber sliding sash windows and concrete sills. Square-headed opening to ground floor of return to main block with chamfered render surround, render trefoil and quatrefoil carved timber tracery and fixed windows. Square-headed opening to first floor with carved timber transoms and mullions and fixed windows. Seven-bay block has pointed arch openings to top floor and triangular-headed windows to lower floors, with replacement uPVC windows. Pointed arch door openings to west and east elevations of tower with timber panelled doors and chamfered dressed limestone block-and-start surrounds with chamfer stops. Pointed arch door opening to west elevation of west block with timber battened door, moulded carved limestone surround with moulded stops and having carved limestone label-moulding with decorative stops having recessed floral motifs. Pointed arch entrance to west elevation of chapel with dressed and chamfered limestone block-and-start surround, timber battened double-leaf door with decorative cast-iron hinges and carved limestone hood-moulding, with trefoil-headed door opening. Rendered sweep walls to road entrance with square-profile dressed limestone piers with carved decorative gabled caps. Rubble limestone boundary walls closer to convent with square-profile rendered piers to interior entrance having decorative cast-iron double-leaf gates.
Appraisal
The Gothic Revival façade of this building is typical of ecclesiastical architecture of its era. The large scale and varied form of the structure are similarly characteristic of convents of Ireland. Though the main building incorporates several elements it is afforded a coherence due to the uniformity of materials employed in its construction and decoration. The sandstone and limestone add textural and chromatic variety and create a solidly-constructed appearance. The multiple gables add interest to the façade, as does the variety of openings and dressings. Features of particular note are the carved limestone friezes to the 1909 block, added by S.F. Hynes, the cross finials, the rose window to the chapel and the statues and their surrounds, all of which add artistic interest to the façade.
