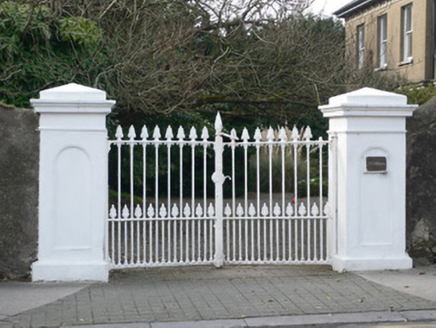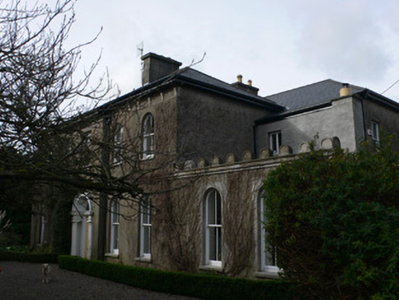Survey Data
Reg No
20815059
Rating
Regional
Categories of Special Interest
Architectural, Artistic
Original Use
College
In Use As
House
Date
1850 - 1870
Coordinates
155607, 98853
Date Recorded
27/02/2008
Date Updated
--/--/--
Description
Detached two-pile five-bay two-storey house, built c. 1860. rear pile projects eastwards of front block and has two-bay single-storey block to its front, flush with front of front block. Eastern bays of each pile slightly recessed from main elevations. Hipped slate roofs, with curvilinear brackets and moulded string course to front elevation of front block and to western bays of rear block, with rendered chimneystacks. Moulded string course between floors to front block, continued to form cornice of single-storey block, latter having rounded crenellation-like detail above. Round-headed windows to eastern bays of front block, square-headed elsewhere, with two-over-two pane timber sliding sash windows. Round-headed render doorcase to entrance with moulded archivolt, moulded entablature supported on round-profile Doric-style columns, plain fanlight and timber panelled door. Outbuilding to rear has pitched slate roof and rendered walls. Gardens to west and south. Rendered boundary walls, rendered square-profile gate piers with panel detail, plinths, moulded copings and pyramidal caps, supporting decorative double-leaf cast-iron gates.
Appraisal
This is a notable Victorian detached house set in pleasant grounds. Its history of having being designed as a school is unusual. The building is distinguished by its offset plan, its many render fine details and by the retention of its timber sash windows and classical doorway. Its setting, enclosed within walls and approached through decorative cast-iron gates, considerably enhances the house.



