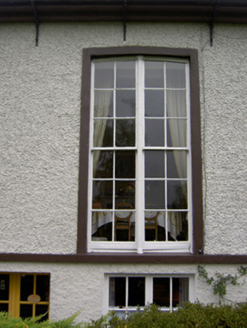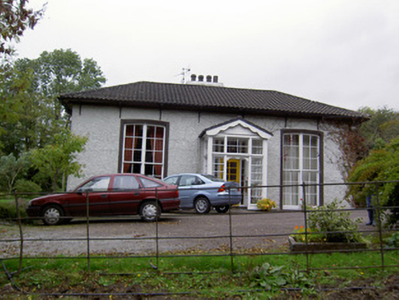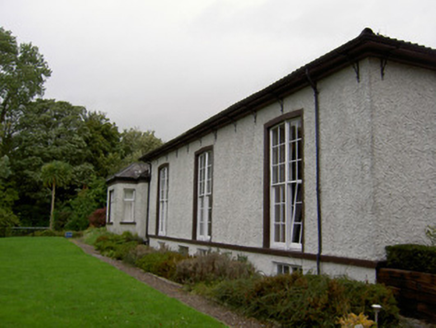Survey Data
Reg No
20815048
Rating
Regional
Categories of Special Interest
Architectural
Previous Name
Garland Cottage
Original Use
House
In Use As
House
Date
1760 - 1780
Coordinates
154999, 98613
Date Recorded
10/10/2006
Date Updated
--/--/--
Description
Detached three-bay single-storey over basement house, built c. 1770, basement windows showing to rear, having gabled glazed porch to front elevation and three-bay single-storey hipped-roofed addition to west with box-bay window to its south end and glazed flat-roofed porch to its west elevation. Hipped tile roof to main block with rendered chimneystack, cast-iron rainwater goods and cast-iron bracketed overhanging eaves. Hipped artificial slate roof to rear addition. Roughcast rendered walls. Camber-headed window openings to front elevation with painted cut-stone sills, render surrounds and double nine-over-nine pane timber sliding sash windows. Camber-headed window openings to south elevation with render surrounds, cut-stone continuous sill course and double six-over-six pane timber casement windows with appearance of sliding sash windows. Square-headed openings to basement with timber windows and square-headed to addition with timber casement windows and cut-stone sills. Square-headed door opening to front elevation with glazed timber door, sidelights and overlights. Gable-fronted glazed timber porch to front with decorative timber bargeboards. Square-headed door opening to basement in south elevation with glazed timber door and sidelight. Square-headed opening to rear addition with timber panelled door and overlight and glazed timber porch surround with glazed timber door. Dressed limestone entrance piers with plinths, decorative carved caps, string course and cast-iron double-leaf gate.
Appraisal
The form of this house is unusual in its narrow single-storey front and rear facades and long side elevations. The tall openings to the main elevations are further notable features, being almost as tall as the walls, and are enhanced by the retention of their timber sliding sash and casement windows. The render dressings articulate the form of the building and the sill and eaves courses emphasise the horizontal thrust of its elevations. The site is enhanced by the well-crafted entrance piers and gates.





