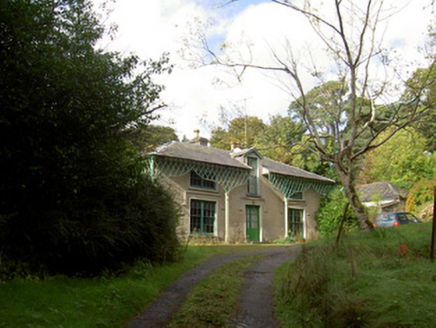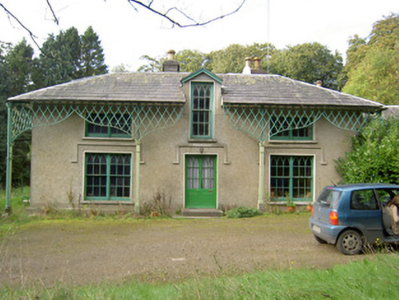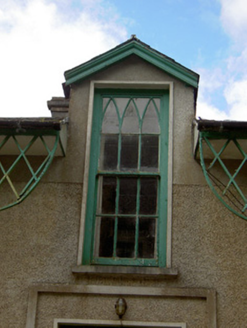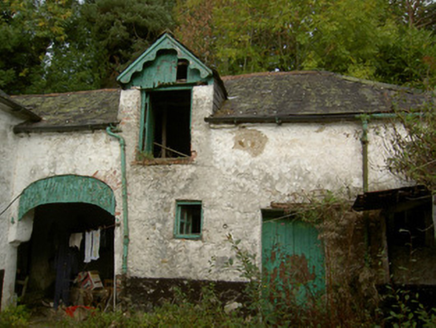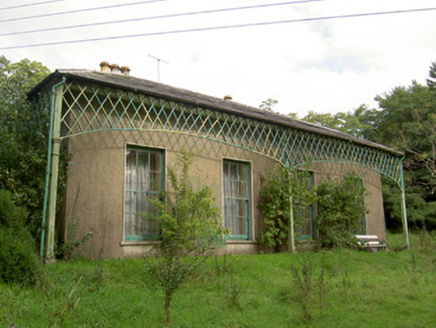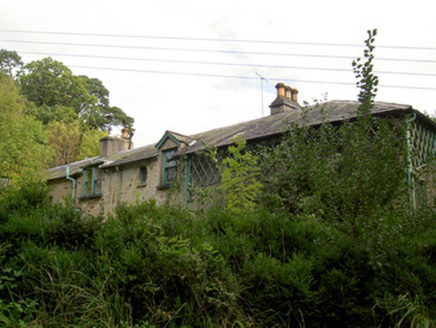Survey Data
Reg No
20815046
Rating
Regional
Categories of Special Interest
Architectural, Artistic, Historical
Previous Name
Hawthorn Cottage
Original Use
House
Date
1830 - 1850
Coordinates
154885, 98570
Date Recorded
10/10/2006
Date Updated
--/--/--
Description
Detached three-bay two-storey house, built c. 1840, facing east, having single-storey south elevation, with gabled dormer windows to middle of front and rear elevations, multiple-bay rear, west elevation, single-bay two-storey hip-roof block with three-bay single-storey lean-to addition to north elevation and single-bay two-storey pitched-roof addition to rear adjoining outbuildings to north. Hipped slate roof to main block, hipped and pitched slate roofs elsewhere, with rendered chimneystacks and cast-iron rainwater goods. Timber bargeboards to dormer windows. Verandah to front, south and part of west elevations supported by square-profile columns with latticed timber valence. Roughcast rendered walls with render plinth course. Square-headed openings throughout with concrete sills, render reveals and timber sliding sash windows. Three-over-three pane to end bays of first floor of façade, tall central six-over-six pane with pointed upper panes, double six-over-six pane windows to ground floor with render label-mouldings and having pointed panes to upper sections. Six-over-six pane windows to south elevation. Openings to rear having multiple pane timber sliding sash windows. Round-headed opening to rear extension with six-over-three pane timber sliding sash window and spoked fanlight. Square-headed openings to extensions with fixed timber windows. Square-headed door opening to front elevation with render reveal, timber panelled half-glazed double-leaf door with pointed arch glazed panels to upper section, concrete step and render label-moulding. Attached L-plan two-storey outbuilding block to north comprising four-bay block to west and three-bay block to north. Pitched slate roofs with cast-iron rainwater goods. Pitching door with gabled rooflet to north block with carved timber bargeboards, whitewashed rubble stone walls, square-headed openings with fixed timber and three-over-three pane timber sliding sash windows and cut-stone sills and square-headed openings with timber battened doors, and integral carriage arch with timber battens to arch. Square-profile rendered piers to entrance with decorative cast-iron railings.
Appraisal
Possibly built by William Lombard, the low height and form of this house are unusual and its horizontal emphasis is accentuated by the verandah and shallow roof. Its Tudor Revival style is in evidence in features such as the label- mouldings, dormer windows and timber valence. The Gothic tracery to the windows is another unusual feature and their retention enhances the façade of the building. The outbuildings add context to the site and continue the style of the main block, incorporating features such as the bargeboards and pitching door with gablet.
