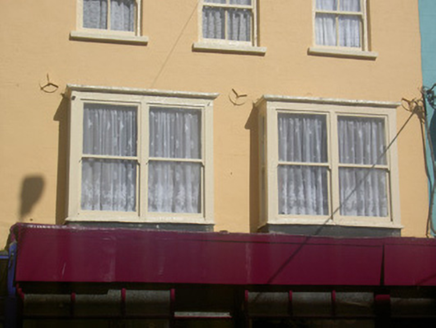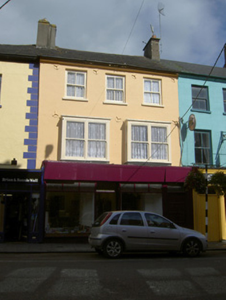Survey Data
Reg No
20815043
Rating
Regional
Categories of Special Interest
Architectural
Original Use
House
In Use As
House
Date
1810 - 1830
Coordinates
156086, 98384
Date Recorded
02/10/2006
Date Updated
--/--/--
Description
Terraced three-storey house, built c. 1820, with two-bay first floor and three-bay second floor, having box windows to first floor and timber shopfront to ground floor. Now also in use as shop. Pitched slate roof with rendered chimneystacks and render eaves course. Painted rendered walls with metal ties. Square-headed openings with timber sliding sash windows, double one-over-one pane to first floor and two-over-two pane with painted cut-stone sills to second floor. Shopfront comprising square-headed openings with plate-glass timber display windows with timber sills and frosted overlights, flanking square-headed entrance with timber panelled half-glazed door and overlight and having square-headed door opening to eastmost bay accessing house and having timber panelled door and overlight.
Appraisal
The size and scale of this house are typical of the surrounding buildings and the box windows distinguish it on the street and enliven the façade. The architectural form of the structure is enhanced by the retention of the timber sash windows. The shopfront to the ground floor adds context to the site.



