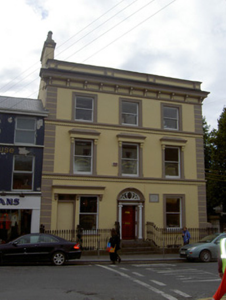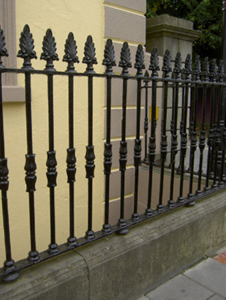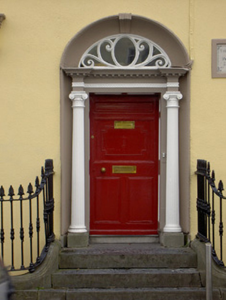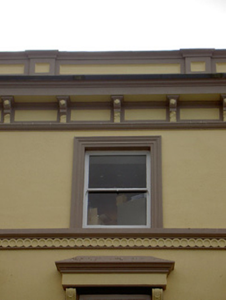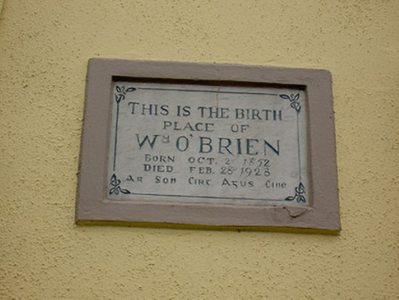Survey Data
Reg No
20815029
Rating
Regional
Categories of Special Interest
Architectural, Artistic, Historical
Original Use
House
In Use As
Office
Date
1810 - 1830
Coordinates
155955, 98453
Date Recorded
02/10/2006
Date Updated
--/--/--
Description
Attached three-bay three-storey over half-basement former house, built c. 1820, with attic and having shopfront to east end of façade and and flat-roof single-bay two-storey and lower pitched slate two-bay two-storey additions to rear. Now in use as offices. Pitched slate roof with rendered chimneystack and cast-iron rainwater goods. Moulded render cornice supported on decorative render bracket course with moulded string course beneath and having rendered parapet with panel details. Painted rendered walls to front and south gable with render quoins broken by moulded render sill courses having decorative course of roundels beneath. Roughcast render to north gable and smooth unpainted render to rear. Carved limestone plaque to ground floor with render surround. Square-headed openings with one over-one-pane timber sliding sash windows and moulded render surrounds to second floor and one ground floor window, those to first floor having render pilasters with plinths and decorative consoles supporting moulded render cornices. Square-headed openings to attic windows in gable ends with timber casement windows. Window openings to rear have mainly replacement uPVC windows, but with one six-over-six pane timber sliding sash window to rear wall and two-over-two pane window to return. Round-headed door opening to façade with concave render surround having decorative render keystone, square-headed timber panelled door, render architrave, carved timber Ionic-style columns, decorative frieze, dentillated cornice, and elaborate scrolled fanlight. Approached by flight of splaying cut limestone steps with decorative cast-iron railings. Shopfront comprises square-headed opening with one-over-one pane timber sliding sash window and concrete sill and square-headed entrance with defunct timber panelled door having overlight. Render fascia and moulded cornice suppported on decorative render console brackets. Decorative cast-iron railings to each side of approach to this doorway, to front of this doorway and to basement area with dressed limestone plinth to front of building, and rubble stone boundary wall to south-west, along lane.
Appraisal
The tall and elegantly proportioned form of this house mark it out on the streetscape. The classically-inspired decorative scheme enhances this and culminates in the heavy cornice to the front elevation. The elaborate doorcase and fanlight add decorative and artistic interest to the façade and the boundary railings and limestone steps enhance the site. It is also notable as the birthplace of William O'Brien.

