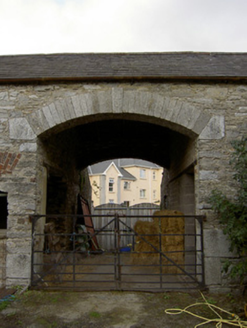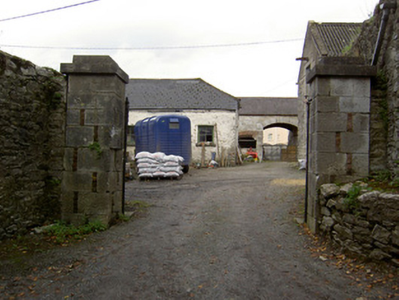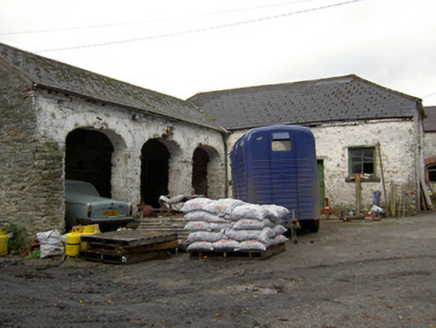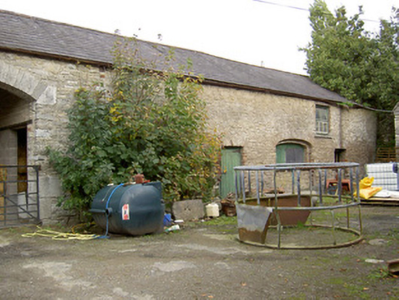Survey Data
Reg No
20815018
Rating
Regional
Categories of Special Interest
Architectural
Previous Name
The Castle
Original Use
Outbuilding
In Use As
Outbuilding
Date
1835 - 1840
Coordinates
156269, 98310
Date Recorded
24/10/2006
Date Updated
--/--/--
Description
Complex of outbuildings, built 1836, comprising three-bay single-storey block to south west with arcaded ground floorand having pitched slate roof, rubble limestone walls with elliptical-arched arcaded openings with brick voussoirs. Three-bay double-height block attached to north elevation with half-hipped artificial slate roof, rubble stone walls, square-headed openings having fixed timber windows and cut-stone sills and square-headed timber battened door with timber lintel. Ten-bay two-storey block to north with pitched slate roof and cast-iron rainwater goods, rubble stone walls, square-headed windows and doorways and elliptical carriage arches partly infilled with stone, all with red brick voussoirs and surrounds, windows having cut-stone sills and timber windows. Segmental-arched carriage arch to south elevation with dressed limestone voussoirs. Rubble stone boundary walls with square-profile dressed limestone piers to south with red brick vertically between dressed blocks, carved square caps and decorative cast-iron double-leaf gates.
Appraisal
This complex of outbuildings forms part of Mallow Castle's demesne and its buildings retain their original and varied form. There is evidence of well-crafted stonework, particularly in the voussoirs to the central arch of the north block. The arcaded block adds interest as do the well-executed piers to the entrance, which make use of red brick decorative patterning, an uncommon feature.







