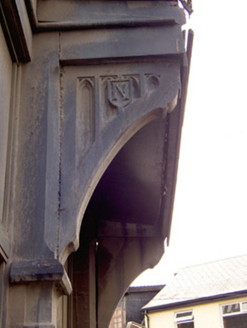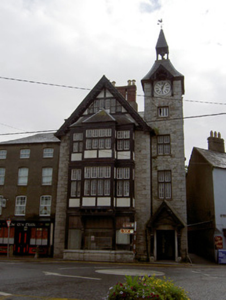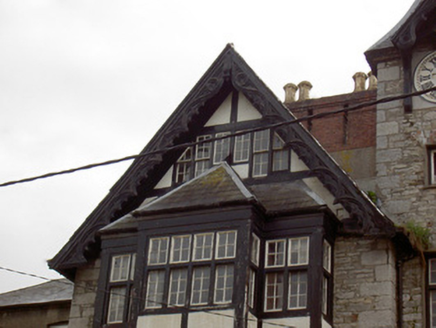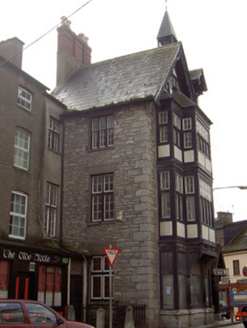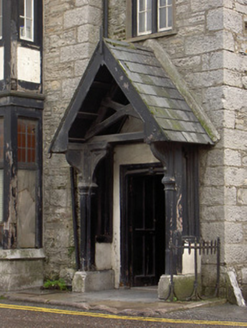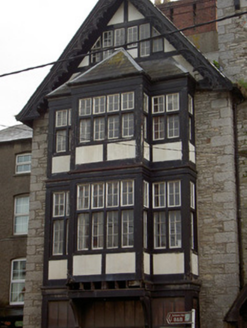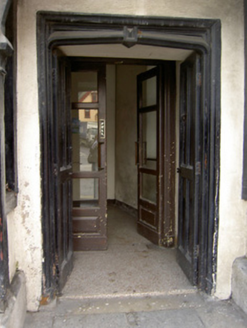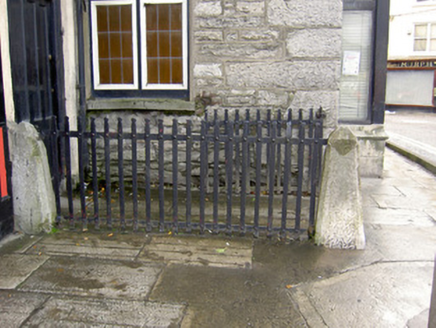Survey Data
Reg No
20815009
Rating
Regional
Categories of Special Interest
Architectural, Artistic, Scientific, Technical
Original Use
House
In Use As
Office
Date
1850 - 1860
Coordinates
156170, 98282
Date Recorded
02/10/2006
Date Updated
--/--/--
Description
Attached former house, built c. 1855, comprising gable-fronted three-storey with dormer attic block and having timber-built projection spanning ground, first and second floors, with box oriel windows to first and second floors. Five-stage clock to south end elevation with timber-canopied entrance, and single-bay three-storey link to north elevation having lean-to porch to front. Single-bay three-storey block to rear. Now in use as offices. Pitched slate roofs to main block with red brick and rendered chimneystacks, cast-iron rainwater goods and with overhanging decoratively-carved timber bargeboards to gable-front. Hipped slate roofs to timber projection. Hipped slate roof to tower, with brick eaves courses, topped by open timber structure containing cast-iron bell and having spired roof above with cast-iron wind vane. Metal clock face to top stage of tower with canopy to front having decoratively-carved timber bargeboards. Pitched slate roof to canopy to entrance doorway, having timber bargeboards with timber finial, supported on carved timber brackets. Snecked rubble limestone walls with dressed quoins and having cut limestone plinth to ground floor of timber projection, with carved coping. Rendered walls to link and roughcast rendered walls to rear block. Timber projection supported on carved timber brackets. Square-headed openings with timber transoms and mullions, those to dormer storey having fixed six-pane timber windows flanked by four-over-four pane timber sliding sash windows. Quadripartite windows to first and second floors with four-over-six pane timber windows. Square-headed tripartite window opening to ground floor with fixed timber windows having timber transoms and mullions, divided by carved timber posts supporting timberwork of box oriels above. Second and third stages of tower and first and second floors of north elevation have similar windows to gable-front, and fourth stage of tower has triple-light window to front and decoratively-carved timber window to south, all with concrete sills, fixed timber windows, and render surrounds. Square-headed openings to rear block with three-over-six and six-over-six pane timber sliding sash windows and concrete sills. Square-headed door opening to tower with timber panelled double-leaf door set into Tudor arch surround with render roll moulding and decoratively-carved timber architrave. Canopy comprising carved timber engaged columns with carved limestone plinths, decoratively-carved timber brackets and internal scissors-truss to roof, with decorative wrought-iron railings to one side. Square-headed opening to link with timber panelled door, surround and overlight. Approach to link has wrought-iron railings and gate with carved limestone wheel guards as piers. Limestone wheel guard to south-west corner.
Appraisal
This building, built by Sir Denham Orlando Jephson, who inherited Mallow Castle in the early nineteenth century, occupies a prominent site, closing the vista east from Davis Street. It is notable for its Tudor Revival style and its unusual form. The vertical thrust of the façade is emphasised by the steep gable-front, roof and oriel windows and it culminates in the tall tower with its spired roof. This tower was originally double-tiered but the timber lantern was dismantled c. 1970. The bargeboards and canopied doorcase add decorative emphasis to the building which is enhanced by the retention of early features and materials such as the windows, bell, weather vane and mullioned-and-transomed windows.
