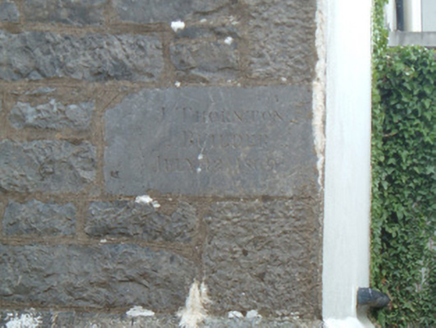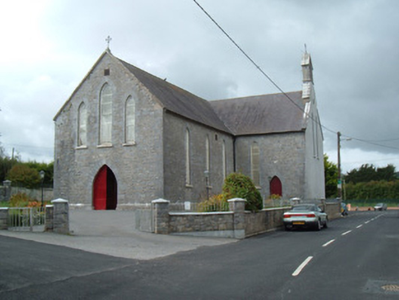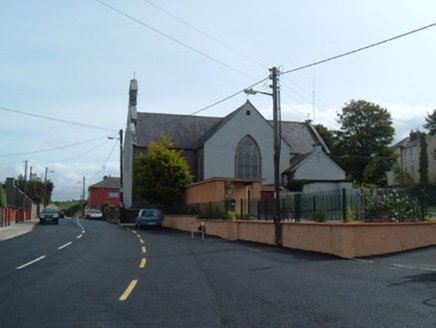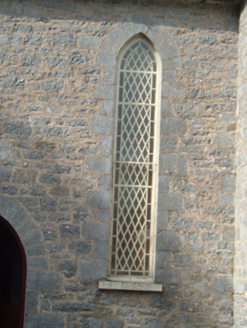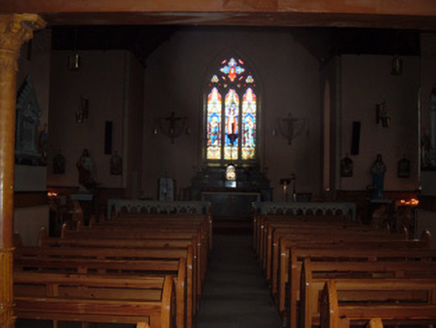Survey Data
Reg No
20814001
Rating
Regional
Categories of Special Interest
Architectural, Artistic, Social
Original Use
Church/chapel
In Use As
Church/chapel
Date
1865 - 1870
Coordinates
145017, 112211
Date Recorded
28/08/2006
Date Updated
--/--/--
Description
Freestanding north-east-facing gable-fronted cruciform-plan Roman Catholic church, dated 1869, with single-storey pitched roof sacristy to south-west corner. Pitched slate roofs having cast-iron rainwater goods, and render copings and cross finials to gables. Coursed rubble limestone walls to nave and to front elevations of transepts, with ashlar limestone quoins and plinth course, and painted rendered walls elsewhere. Lancet windows to nave and front elevations of transepts, triple to gable-front and double to transept gables, all with tooled limestone surrounds and latticed glazing. Pointed triple-light window opening to altar end, having tracery and stained glass. Pointed arch door openings to gable-front and to front elevations of transepts, having double-leaf timber battened doors and tooled limestone surrounds. Interior has tiled floor under carpet, with marble altar rail, metal Stations of the Cross and timber battened organ gallery supported on columns with decorative capitals. Recent boundary wall to site.
Appraisal
There is evidence of fine craftsmanship in both the exterior and interior detailing of this Gothic Revival church. Its location on the edge of the village ensures that it is the first building to be seen when entering Liscarroll from the west, and it forms a pleasant and dominant feature in both the streetscape and surrounding landscape.
