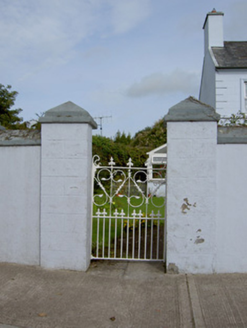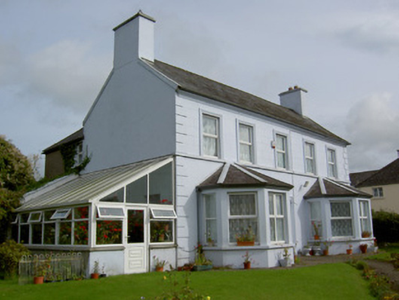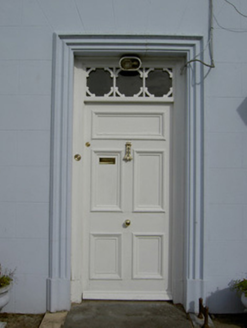Survey Data
Reg No
20813007
Rating
Regional
Categories of Special Interest
Architectural, Artistic
Original Use
House
In Use As
House
Date
1810 - 1830
Coordinates
183299, 102682
Date Recorded
26/09/2006
Date Updated
--/--/--
Description
Detached five-bay two-storey T-plan house, built c. 1820, with canted-bay windows flanking central doorway, and having single-bay two-storey return to rear flanked by slightly lower single-bay two-storey blocks, and having recent lean-to conservatory to west gable. Pitched slate roof, hipped to flanking rear blocks, with rendered chimneystacks and moulded render eaves course. Painted rendered walls, façade being lined-and-ruled and having render quoins. Roughcast rendered walls to rear. Square-headed window openings to front elevation with moulded render surrounds and continuous render sill course to first floor, all with replacement uPVC windows. Square-headed window openings to east gable and rear elevation, with one-over-one pane timber sliding sash windows and cut-stone sills. Square-headed door opening with moulded render surround, timber panelled door, timber architrave and decorative overlight. Set back from street with painted rendered boundary walls having ruled-and-lined rendered square-profile piers with decorative cast-iron railings.
Appraisal
The form of this house, having symmetrical bay windows to the front elevation, is typical of detached urban houses of the era in County Cork. Its architectural form is embellished and articulated by the render quoins and the surrounds to the openings. The surrounding walls and decorative gate and railings add context and decoration to the site.





