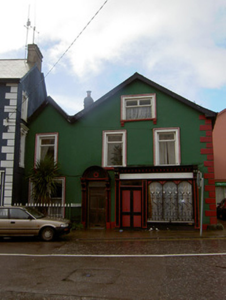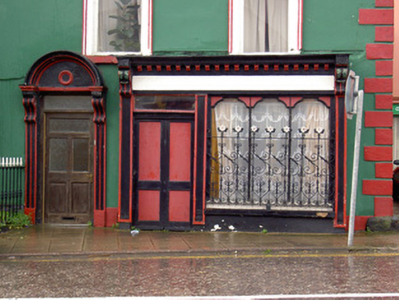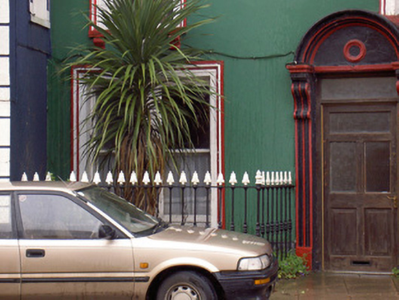Survey Data
Reg No
20811007
Rating
Regional
Categories of Special Interest
Architectural, Artistic
Original Use
House
Historical Use
Public house
In Use As
House
Date
1920 - 1940
Coordinates
170865, 110504
Date Recorded
04/09/2006
Date Updated
--/--/--
Description
Corner-sited attached gable-fronted two-storey house with attic, built c. 1930, having three-bay front and side elevations, with disused timber shopfront to front elevation. Double pitched artificial slate roof with shallow overhanging eaves, rendered chimneystacks, and cast-iron rainwater goods. Painted smooth rendered walls with render quoins to corner. Square-headed window openings with render surrounds and painted sills, some with render brackets, all with replacement timber windows, except for double one-over-one pane timber sliding sash window to ground floor front. Square-headed door opening with fluted render pilasters, fluted scroll brackets, moulded cornice and moulded archivolt, render roundel to tympanum, and replacement timber door and overlight. Shopfront comprises panelled pilasters with decorative fluted brackets, fascia, dentillated moulded cornice, with tripartite display window with decorative spandrels and ornate cast-iron window guard. Square-headed shop door opening with double-leaf timber panelled door and overlight. Cast-iron railing on plinth bounding area to front of timber sash window.
Appraisal
This strategic corner building occupies a focal point in the centre of Kildorrery. The gable-front makes a significant statement on the mainly terraced street line yet at the same time maintaining the rhythm of the streetscape with its arrangements of windows and shopfront. The fenestration, with fine render details around the windows enhance the building and the timber shopfront is of considerable interest, particularly its ornate window guard. The fine render doorcase is similar to one elsewhere in the village, indicating that the render ornament may have been by the same craftsman.





