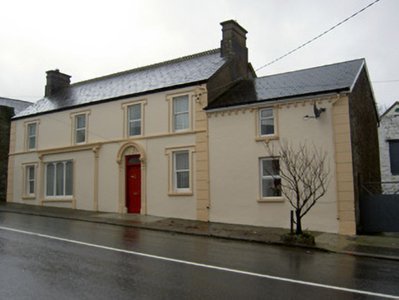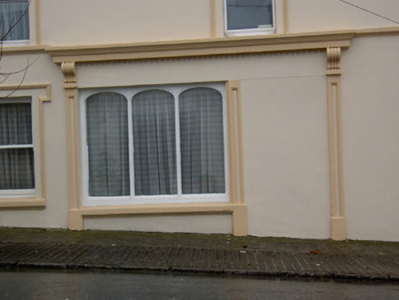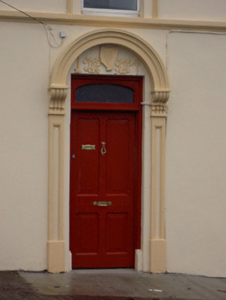Survey Data
Reg No
20811002
Rating
Regional
Categories of Special Interest
Architectural, Artistic
Original Use
House
Historical Use
Public house
In Use As
House
Date
1905 - 1910
Coordinates
170828, 110588
Date Recorded
04/09/2006
Date Updated
--/--/--
Description
Detached four-bay two-storey house, dated 1909, formerly also in use as public house, with render shopfront. Lower single-bay two-storey addition to north end. Pitched slate roof with cresting of ridge tiles, rendered chimneystacks, shallow projecting barges, and cast-iron rainwater goods. Pitched artificial slate roof to addition, with bracketed eaves course. Painted smooth rendered walls with render quoins and having render moulded sill course to first floor. Square-headed window openings with render shouldered surrounds, moulded sills and replacement uPVC windows. Square-headed door opening set into round-arch render doorcase comprising moulded archivolt and panelled pilasters with brackets, decorative render details to tympanum comprising harp, shamrocks, round tower, high cross and date 1909. Timber panelled door and overlight. Shopfront comprising panelled pilasters with brackets supporting moulded cornice, and fascia. Square-headed display window having triple round-headed lights with decorative motifs to spandrels. Former shop door opening now blocked.
Appraisal
An appealing well-proportioned house, its visual appearance is enhanced by decorative render details. Of particular interest is the render Celtic Revival style motifs over the doorway – harp, shamrocks, high cross and round tower. The former shopfront to the ground floor has been well maintained and is part of a strong practice of elegant traditional shopfronts in Kildorrery and a testimony to the skilled craftsmen here in the late nineteenth/early twentieth century. The house is an important component of the streetscape, and contributes historic character of the locality.





