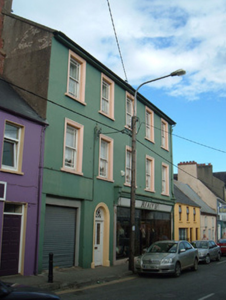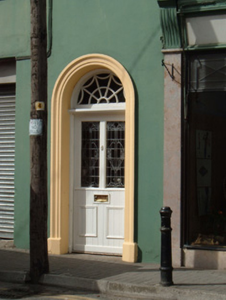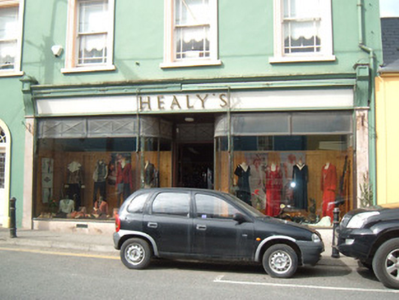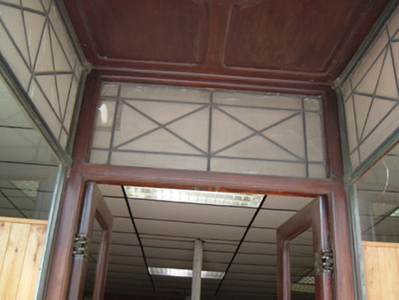Survey Data
Reg No
20810027
Rating
Regional
Categories of Special Interest
Architectural, Artistic
Original Use
House
Historical Use
Shop/retail outlet
In Use As
House
Date
1910 - 1930
Coordinates
137953, 103132
Date Recorded
06/09/2006
Date Updated
--/--/--
Description
Attached five-bay three-storey house and shop, built c. 1920, with integral vehicular entrance and shopfront to ground floor. Pitched slate roof with rendered chimneystacks, render eaves course and cast-iron rainwater goods. Painted rendered walls. Square-headed window openings having painted moulded render surrounds, margined one-over-one pane timber sliding sash windows, and painted limestone sills. Round-headed door opening having moulded render surround and leaded glazed door with cobweb fanlight, and having plinth blocks. Square-headed vehicular entrance with replacement metal roller door. Shopfront comprising marble pilasters and stall risers, timber fascia with moulded timber cornice and fluted console brackets, metal-framed display windows curving to recessed shop entrance with double-leaf half-glazed timber panelled door, windows and door having metal-framed overlights. Terrazzo floor and cast-iron latticed gate to shop entrance.
Appraisal
This shop-house makes a strong impression in Percival Street owing to its scale and finesse of detailing. The doorcase showing a cobweb-looped fanlight and the margined sash windows overhead contribute to the architectural interest of the façade. The shopfront is particularly fine, its restrained Classical pilasters framing bowed display windows with Art Deco-esque overlights, its fascia retaining the original awning box. It is possible that the shop-house is the same premises designed (1929) by Bartholomew O’Flynn (1874-1950) of Cork (Irish Builder 25th May 1929, 466).







