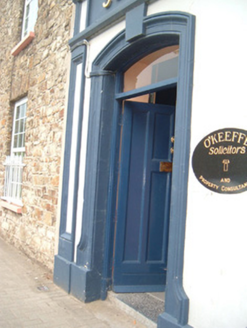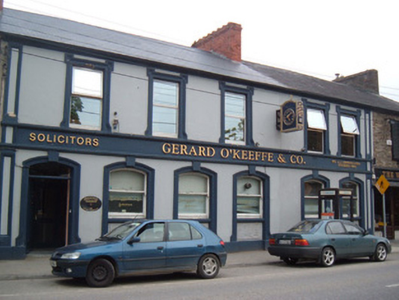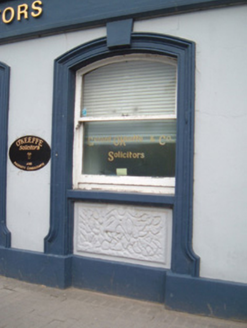Survey Data
Reg No
20810008
Rating
Regional
Categories of Special Interest
Architectural, Artistic
Previous Name
National Bank of Ireland
Original Use
Bank/financial institution
In Use As
Office
Date
1880 - 1920
Coordinates
138122, 103254
Date Recorded
05/09/2006
Date Updated
--/--/--
Description
Terraced two-storey former bank, built c. 1900, having five-bay first floor and six-bay ground floor, incorporating two bays of adjoining building to east. Now in use as offices. Two-storey extension to rear (north elevation). Pitched artificial slate roof with brick chimneystacks and replacement uPVC rainwater goods. Pitched slate roof to eastern two bays. Painted rendered walls with painted moulded render end pilasters to each floor, plinth course and fascia between floors. Square-headed window openings to first floor having painted moulded render surrounds and replacement uPVC windows. Segmental-headed window openings to ground floor, having one-over-one pane timber sliding sash windows, painted moulded render surrounds with keystone detail and recessed decorative riser panels. Segmental-headed door opening having painted moulded render surround with keystone detail, timber panelled door with overlight, and limestone step.
Appraisal
This building retains many interesting features and materials such as the timber sliding sash windows, timber panelled door and moulded render motifs. The character of this building remains substantially intact, and as part of a terrace contributes significantly to the overall streetscape, using the same building height and line as neighbouring buildings.





