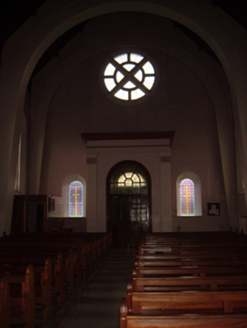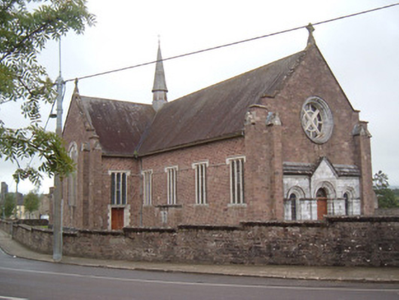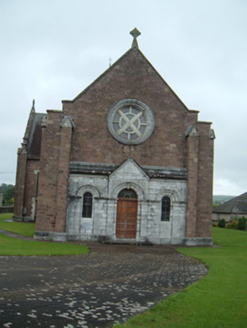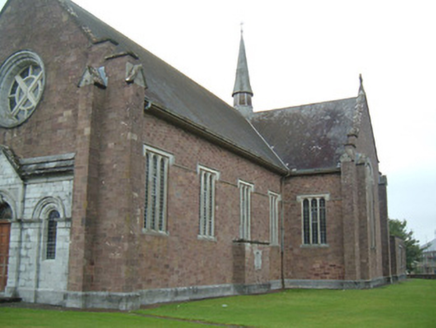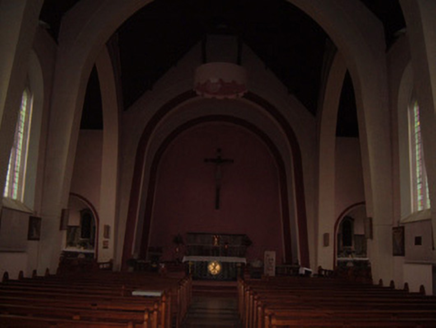Survey Data
Reg No
20809012
Rating
Regional
Categories of Special Interest
Architectural, Artistic, Social
Original Use
Church/chapel
In Use As
Church/chapel
Date
1940 - 1950
Coordinates
175707, 103801
Date Recorded
30/08/2006
Date Updated
--/--/--
Description
Freestanding cruciform-plan gable-fronted church, built c. 1945, having flat roof extension to north-east and north-west corners. Pitched slate roof with cast-iron rainwater goods, slated fleche to crossing with metal cross, gables having render copings and render crosses to stepped gables. Broken coursed red sandstone walls with ashlar limestone plinth, buttresses to corners with gabled limestone coping and timber cross to north elevation. Ashlar limestone entrance front with plinth and moulded eaves course, having tripartite arrangement of doorway flanked by windows, with triangular pediment to slightly projecting entrance proper and coursed limestone coping. Carved sandstone stoup to south elevation of west transept. Rose window with carved sandstone surrounds and intersections to gable-front. Round-headed window openings to entrance front recessed slightly to pilasters having moulded impost course, moulded archivolts and hood-mouldings, with round-headed painted-glass windows. Square-headed triple-light window openings to nave, having painted-glass windows with chamfered ashlar limestone surrounds and continuous hood-mouldings. Square-headed openings to flat roof parts, having latticed windows with ashlar surrounds and sills. Round-headed door opening to entrance façade, having double-leaf timber panelled door with spoked fanlight, carved limestone surround and pilasters, with moulded capitals, moulded archivolt with decorative dropped keystone, pediment above having cross detail to tympanum and floral decoration to spandrels of pediment and limestone step. Square-headed door openings to south elevations of transepts, having timber panelled double-leaf doors, ashlar sandstone block-and-start surrounds and limestone step. Circular-profile altar to interior, directly under fleche. Terrazzo floors. Half-glazed timber panelled double-leaf door to south end, set between pilasters with fluted capitals and having entablature above. Parabolic arcading to crossing area. Carved ashlar limestone square-profile piers to entrances having gabled limestone copings and cast-iron double-leaf gates. Broken coursed red sandstone boundary walls to site having stepped limestone copings.
Appraisal
This substantial church is situated at the end of the main street in the town, and its size and scale make it an imposing feature of the townscape. It was built during the 1940s on the site of the old ball alley, to replace the earlier church, which is now in use as a community centre. There is evidence of fine craftsmanship in both the exterior and interior detailing, such as the decorative carved entrance front and the terrazzo floor. The exterior is further enlivened by polychrome walls creating an interesting textured effect. The parabolci arcading and the circular central altar are unusual and interesting features.
