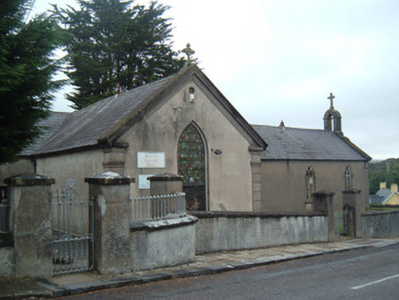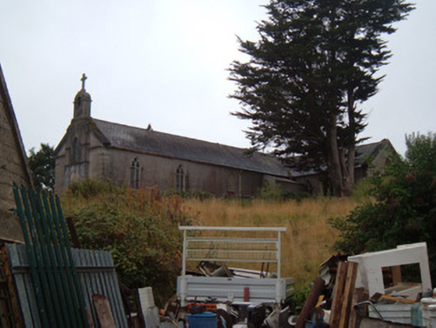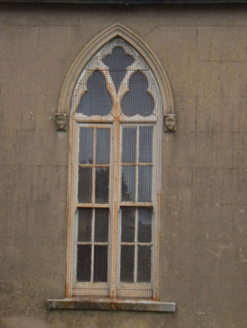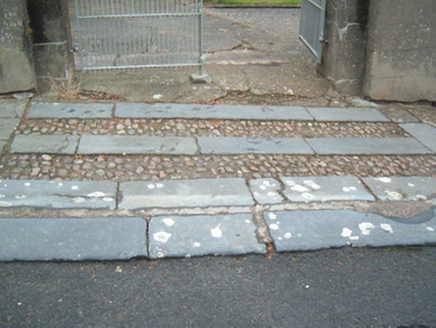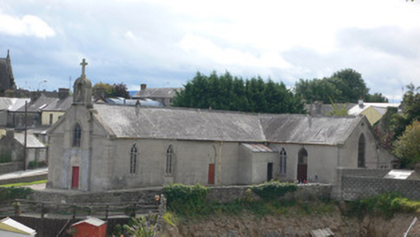Survey Data
Reg No
20809009
Rating
Regional
Categories of Special Interest
Architectural, Artistic, Social
Original Use
Church/chapel
In Use As
Community centre
Date
1820 - 1840
Coordinates
175727, 103936
Date Recorded
30/08/2006
Date Updated
--/--/--
Description
Freestanding gable-fronted cruciform-plan Catholic chapel, built c. 1830, having pedimented breakfront framing main entrance, with cut limestone bellcote, open-bed pediment to south transept gable, and having lean-to extension to west and north elevations. Now in use as community centre. Pitched slate roof with limestone copings and moulded render eaves course to gables, cast-iron roof vent, some remains of cast-metal ridge cresting, render crosses to gables, and uPVC rainwater goods. Timber fasciaboard to west extension. Rendered walls, ruled and lined except for front elevation which also has tooled limestone to lower part of breakfront, having render pilaster quoins to south gable and to gable-front, with moulded capitals and imposts. Recessed moulded render stoup to south elevation. Pointed arch window openings, having replacement window with moulded render sill course to breakfront, and double four-over-four pane timber sliding sash windows with Gothic tracery, moulded render surrounds to side elevations of nave, and render hood-mouldings with human head stops. Stained-glass window to south transept gable. Round-headed door opening to breakfront having cut tooled limestone surround with tooled limestone voussoirs. Replacement square-headed timber battened door set into recessed infill rendered walling. Some window openings to nave and transepts now infilled with render and in use as square-headed door openings with replacement timber doors. Square-headed door opening to extension to west elevation having timber battened door with overlight. Much altered interior. Rendered boundary walls to site, having replacement cast-iron double-leaf vehicular and pedestrian gates set in square-plan rendered piers with render coping. Limestone kerbing to entrance.
Appraisal
This early nineteenth-century Catholic chapel has been altered and reoriented for use as a community centre. Originally entered via the east gable-front, the south elevation now accommodates the entrance. The chapel is situated in a commanding position in the village at the peak of a hill.

