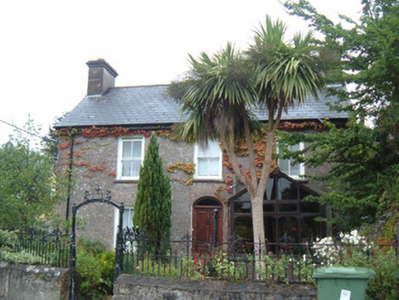Survey Data
Reg No
20809007
Rating
Regional
Categories of Special Interest
Architectural
Original Use
House
In Use As
House
Date
1860 - 1900
Coordinates
175816, 103983
Date Recorded
30/08/2006
Date Updated
--/--/--
Description
Detached three-bay two-storey house, built c. 1880, with recent gable-fronted extension to front (east) elevation and pitched single- and two-storey additions to rear elevation (west). Pitched slate roof having rendered chimneystacks and cast-iron rainwater goods. Dry dash rendered walls. Square-headed window openings having two-over-two pane timber sliding sash windows with limestone sills. Segmental-headed door opening having timber panelled door with fanlight, and limestone step with cast-iron boot scrape. Decorative wrought-iron gate with arch above, set in dry dashed rendered boundary walls to site.
Appraisal
This simple, attractive dwelling occupies a prominent position beside the bridge and retains its original form and character which is evident in the timber sash windows, door and slate roof.

