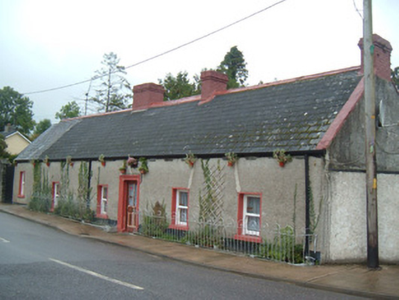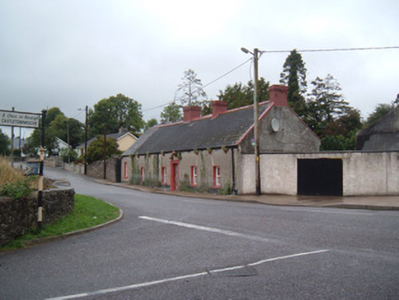Survey Data
Reg No
20809003
Rating
Regional
Categories of Special Interest
Architectural, Scientific
Original Use
House
In Use As
House
Date
1830 - 1850
Coordinates
175615, 104059
Date Recorded
30/08/2006
Date Updated
--/--/--
Description
Detached six-bay single-storey house, built c. 1840, north-most bay being addition. Pitched slate and artificial slate roof with painted brick chimneystacks, painted stone ridge tiles, painted render coping to gable ends and uPVC rainwater goods. Dry dash rendered walls. Square-headed window openings with one-over-one pane timber sliding sash windows and painted limestone sills. Square-headed door opening having half-glazed timber panelled door with painted moulded render surround. Decorative wrought-iron railings to site.
Appraisal
Vernacular houses such as this were once common in towns, villages and rural areas across Ireland, but are becoming increasingly rare. This house, with its small asymmetrically-placed openings, is built in the vernacular manner. The retention of materials and features such as the timber sliding sash windows and charming decorative render surrounds illustrates the craftsmanship of vernacular architecture. The half-glazed timber panelled door and the small door and window openings are reminiscent of traditional rural scenes.



