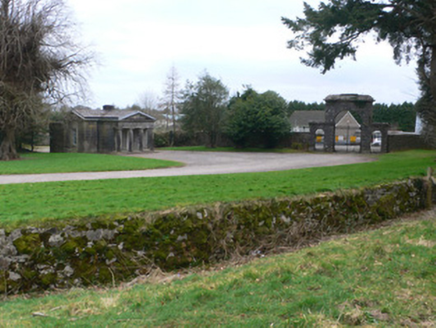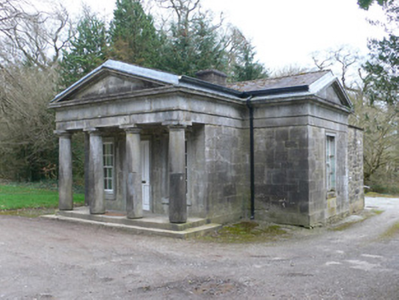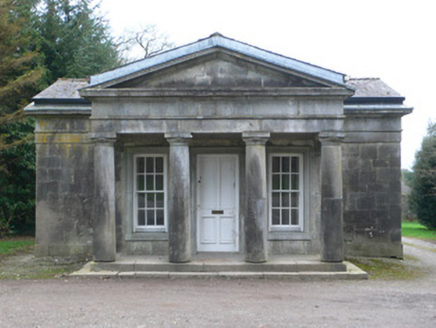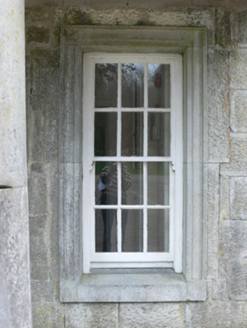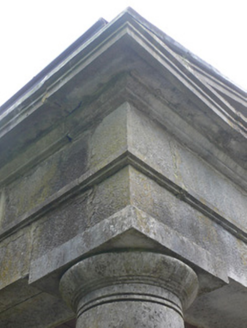Survey Data
Reg No
20808043
Rating
Regional
Categories of Special Interest
Architectural
Previous Name
Doneraile House
Original Use
Gate lodge
Date
1820 - 1840
Coordinates
160302, 107881
Date Recorded
05/03/2008
Date Updated
--/--/--
Description
Detached three-bay single-storey T-plan gate lodge, built c.1830, at west side of Doneraile Park. Recent three-bay extension to rear, recessed slightly from side elevations of original block. Pedimented Doric prostyle tetrastyle portico to front elevation with steps, and pedimented gables to side elevations. Pitched slate roofs to original block and flat roof to extension. Moulded cornice to original block. Snecked dressed limestone walls, with cut-stone plinth and eaves course, latter with string course. Roughly coursed rubble limestone walls to extension. Square-headed windows to front and side elevations of original block with moulded limestone surrounds and cut limestone sills having six-over-six pane timber sliding sash windows. Six-over-six pane timber sliding sash windows to extension. Square-headed doorway with moulded limestone surround and timber panelled door. Building set inside triumphal arch gateway, with ha-ha to parkland to north.
Appraisal
This classically designed and detailed building is one of the finest gate lodges in North Cork. Its heavy Doric portico reflects the status of the main house. It is set inside a notable triumphal arch gateway entrance and the nearby ha-ha also provides context. The building retains key features such as the timber sash windows and panelled door.
