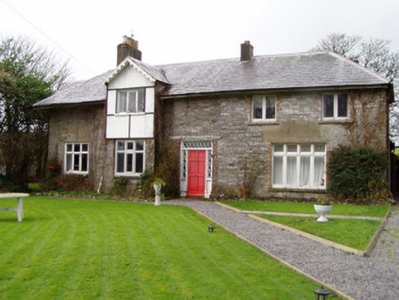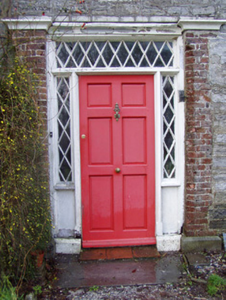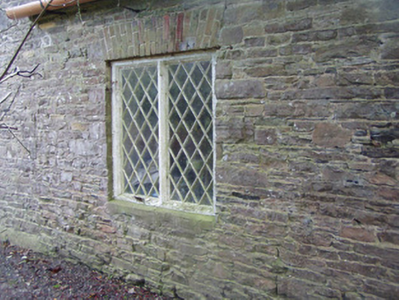Survey Data
Reg No
20808034
Rating
Regional
Categories of Special Interest
Architectural, Historical, Social
Previous Name
Doneraile School
Original Use
House
Historical Use
School
In Use As
House
Date
1820 - 1840
Coordinates
159868, 106981
Date Recorded
16/10/2006
Date Updated
--/--/--
Description
Detached two-storey house, built c. 1830, remodelled c. 1870, and having three-bay first floor and four-bay ground floor, with projecting gabled bay to front (east) and side (south) elevations. Single-storey returns to each end at rear, and lean-to and pitched roof additions to rear. Hipped slate roof, pitched to returns, with rendered chimneystacks having terracotta chimneypots and carved timber bargeboards. Coursed limestone rubble walls with some painted render. Square-headed timber casement windows, double to first floor and tripartite and quadripartite to ground floor. Latticed window to north elevation. Square-headed door timber panelled door with latticed overlight and sidelights with render risers. Coursed limestone rubble boundary walls terminating in square-profile piers with double-leaf wrought-iron gates.
Appraisal
This middle-sized house is enhanced by its casement windows and latticed door surround. The gabled bays create numerous interesting view points. The building incorporates the fabric of a school named on the first edition Ordnance Survey map.





