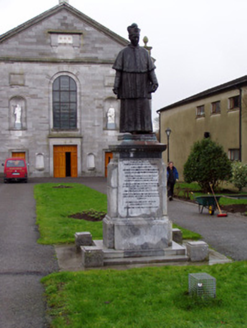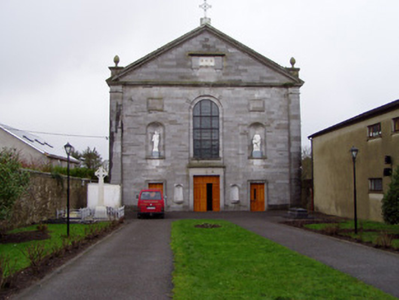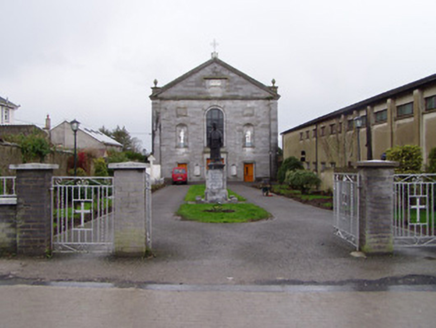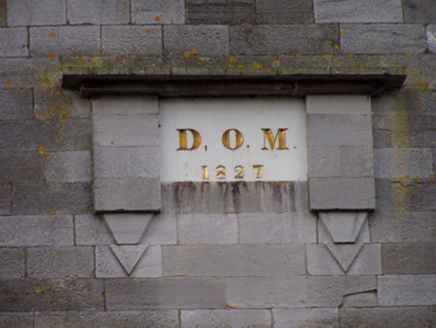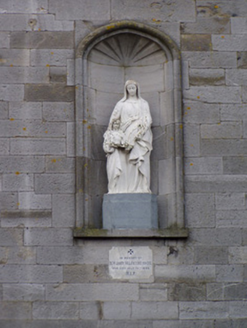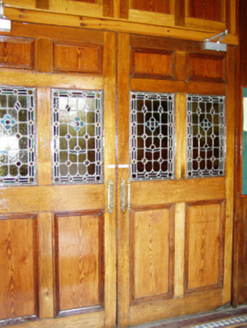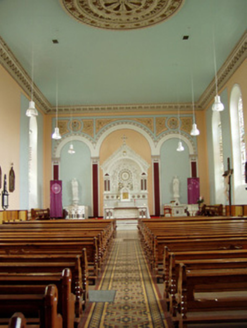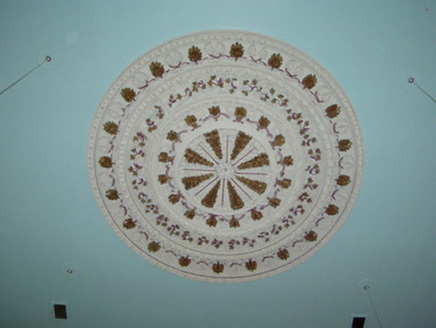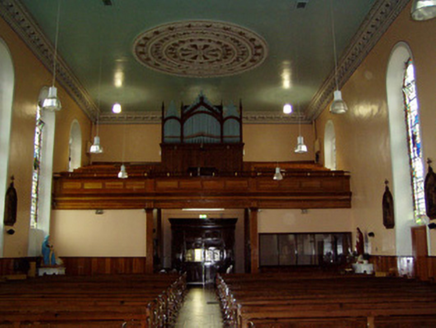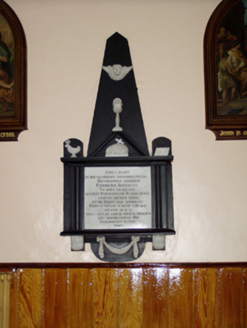Survey Data
Reg No
20808031
Rating
Regional
Categories of Special Interest
Architectural, Artistic, Historical, Scientific, Social
Previous Name
Saint Mary's Catholic Church
Original Use
Church/chapel
In Use As
Church/chapel
Date
1825 - 1830
Coordinates
159922, 107214
Date Recorded
16/10/2006
Date Updated
--/--/--
Description
Freestanding gable-fronted Catholic church, dated 1827, having four-bay nave and three-bay gable front. Altar to west end. Roughcast rendered walls to rear and side walls, with cut limestone plinth course. Limestone ashlar walls to gable front, having pilasters, and pediment with date plaque, tooled limestone surround with pine cone finials to each end and wrought-iron cross finial to apex, and limestone plinth course. Round-headed statue niches half-way up gable-front, with tooled limestone surrounds, fluted half-domes, and religious statues with limestone plaques beneath. Round-headed holy water stoup recesses to entrance level below having fluted half-domes, with stoups. Round-headed window to middle of gable-front, having recessed limestone surround, and stained glass window. Square-headed door openings to entrance level, having single- and double-leaf timber panelled doors. Timber panelled lobby inside, with double-leaf half-glazed timber panelled doors, and geometric tiled floor. Nave has white marble altar, decorative render cornice mouldings and ceiling roses, and timber panelled gallery with organ above, supported on timber fluted Doric pilasters, and memorial plaque of 1849 to Parish Priest Patrick Sheehan. Wrought-iron drain to gable front. Statue of novelist Canon P.A. Sheehan (1852-1913) by monumental sculptor Francis William Doyle Jones, unveiled 1925, to forecourt. Some priests' graves to site. Recent painted brick boundary walls to site terminating in square-profile piers, some brick and some limestone ashlar. Wrought-iron double and single-leaf gates. Limestone paving to east. Doorway to south side of church has square-headed moulded render surround with ornate render detail above.
Appraisal
This Roman Catholic church supports interesting architectural details such as the pine cone finials, and the decorative niches and recesses, all in the gable front. The interior also retains a strong impression of its original design, with features including tiled floor, gallery and altar. It is orientated to the west out of necessity rather than choice. The site was donated by Lord Doneraile who also contributed £50 to the erection of the church, the rest being raised by subscription. Designed by Michael Augustine Reardon, the building exemplifies the growing confidence of the Roman Catholic Church at this time, and forms an interesting contrast with the Board of First Fruits Church of Ireland church to the north of the town. It was the parish church of Canon Sheehan from 1895 to his death, 5 October 1913.
