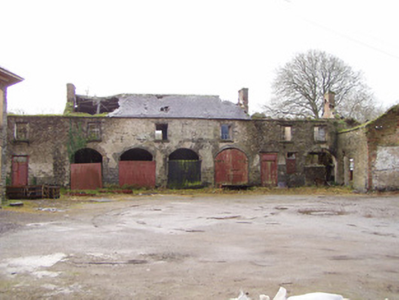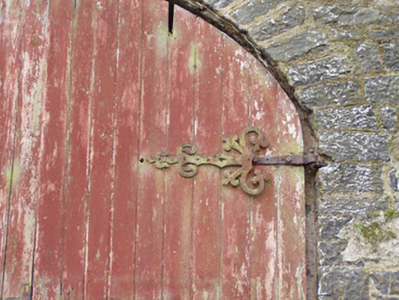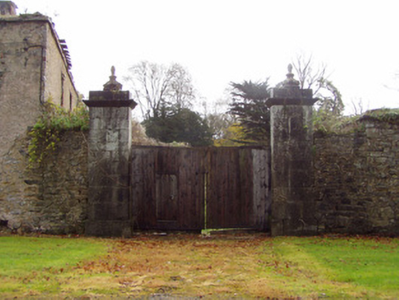Survey Data
Reg No
20808030
Rating
Regional
Categories of Special Interest
Architectural
Previous Name
Doneraile House
Original Use
Farmyard complex
Date
1815 - 1835
Coordinates
160165, 107250
Date Recorded
18/10/2006
Date Updated
--/--/--
Description
Outbuildings to south-west of Doneraile Court, built c. 1825, comprising eleven-bay two-storey south range with single-storey two-bay projection to north, six-bay single-storey west range and three-bay single-storey north range. Now disused. South range having remains of pitched slate roof with some clay ridge tiles. Coursed limestone rubble walls with some lime render. Red brick cladding to north gable of north projection. Square-headed window openings having limestone sills and some traces of six-over-three pane timber sliding sash windows. Square-headed door openings having peck-dressed voussoirs and timber battened doors. Five round-headed arch openings having peck-dressed voussoirs, with some red brick voussoirs. Having some double-leaf corrugated-iron doors and some double-leaf timber battened doors, one retaining decorative cast-iron hinges. Roofless west range having coursed limestone walls, with gables to north and south. Square-headed window and door openings with inserted iron H-bar lintels and no fittings. Currently being restored. Roofless north range having coursed limestone walls with gables to east and west, square-headed window and door openings with no remaining fittings, currently being restored. Entrance gateway to courtyard comrpises ashlar limestone piers with caps and plinths and having carved limestone finials, with timber battened double-leaf gate.
Appraisal
These outbuildings are important for the economic context of the main house, having accommodated the agricultural requirements of the estate. They contain interesting textual variety in walling materials, ranging from limestone rubble to render and red brick. The structures retain their original external form with arched openings and some window openings retaining traces of timber sliding sash windows.





