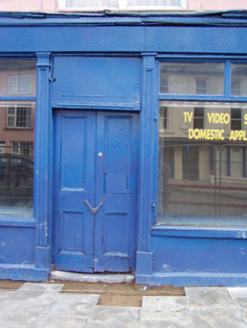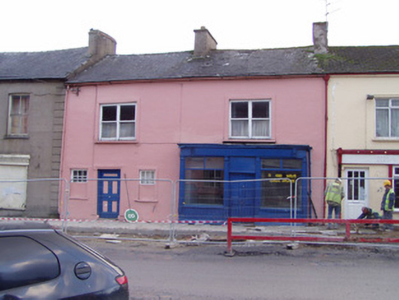Survey Data
Reg No
20808026
Rating
Regional
Categories of Special Interest
Architectural, Artistic
Original Use
House
Historical Use
Shop/retail outlet
In Use As
House
Date
1850 - 1870
Coordinates
160048, 107242
Date Recorded
16/10/2006
Date Updated
--/--/--
Description
Former pair of single-bay two-storey houses, built c. 1860, now in use as single building with disused shopfront to south end of front elevation. Pitched slate roof with rendered chimneystacks, and cast-iron rainwater goods. Painted rendered walls. Square-headed window openings to first floor having painted sills and double one-over-one pane timber sliding sash windows. Square-headed window openings to north end of ground floor, having six-over-six pane timber sliding sash windows with painted rendered surround, now partially blocked. Square-headed door opening to north building, having timber panelled door. Shopfront comprising timber cornice and fascia, panelled pilasters, flanking square-headed timber display windows and painted rendered stall risers, with square-headed shop door having painted render surround and double-leaf timber panelled door with rectangular overlight.
Appraisal
Formerly a pair of houses, this building retains much distinct character. The double timber sash windows, varied pane arrangements, and the timber shopfront, all contribute to this character. The building provides a pleasing visual contrast of shopfront and render house front elevation.



