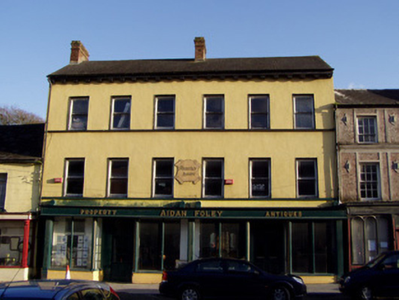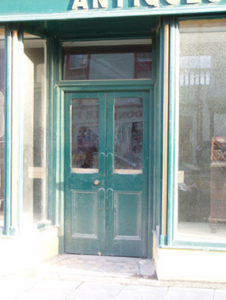Survey Data
Reg No
20808019
Rating
Regional
Categories of Special Interest
Architectural, Artistic
Original Use
House
In Use As
House
Date
1840 - 1860
Coordinates
160093, 107343
Date Recorded
16/10/2006
Date Updated
--/--/--
Description
Attached six-bay three-storey house, built c. 1850, possibly amalgamation of two three-bay buildings, having slightly projecting full-width shopfront to ground floor. Pitched slate roof with red brick chimneystacks, external coursed rubble chimneystack and flue to north gable. Decorative render bracket course to eaves, and some cast-iron rainwater goods. Painted roughcast rendered walls, having render sill courses. Slate-hanging to upper south gable. Square-headed one-over-one pane timber sliding sash windows, with painted render sills. Square-headed window opening to rear has triple ogee-headed timber window. Timber display windows to shopfront, divided by colonettes and having timber fascia supported on fluted pilasters to middle and each end, and having rendered stall risers. Recessed entrances having geometric and encaustic tiled floors, and square-headed doorways with overlights, one having replacement timber door and other having double-leaf glazed timber panelled door. Carved timber U-plan gallery to interior.
Appraisal
The scale of this substantial house and shop allows it to dominate its neighbours and make it a key part of the architectural character of the street. The façade is enlivened by the use of simple render ornamentation delineating the divisions of storeys and accentuating the roofline. Further interest is added through the retention of features such as timber sliding sash windows and geometric and encaustic tiled entrances.



