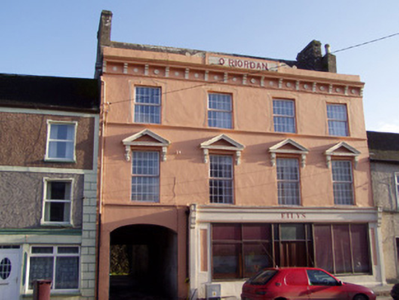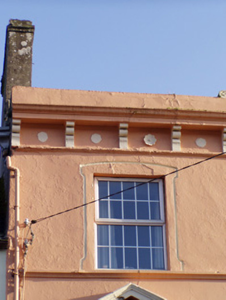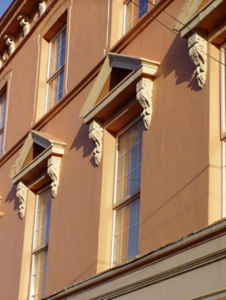Survey Data
Reg No
20808018
Rating
Regional
Categories of Special Interest
Architectural, Artistic
Original Use
House
In Use As
House
Date
1870 - 1890
Coordinates
160103, 107370
Date Recorded
12/10/2006
Date Updated
--/--/--
Description
Attached four-bay three-storey house, built c. 1880, with integral carriage arch to north end and having pubfront to ground floor. Pitched slate roof with rendered chimneystacks, and cast-iron rainwater goods. Stepped rendered parapet having decorative render bracket course with render floral motifs between brackets. Name painted to panel in parapet, with scroll decoration to each side. Painted rendered walls to front elevation with render sill courses, moulded to top floor. Rendered walls to rear having some exposed coursed rubble stone. Square-headed replacement uPVC windows, having painted render pediments to first floor supported by ornate moulded brackets. Render shopfront to ground floor comprises render cornice and fascia, console brackets with pointed caps, and render pilasters. Replacement timber display windows flanking replacement timber door with overlight. Carriage arch has segmental head, chamfered jambs, cast-iron gate and cobbled passage. Rubble limestone boundary wall to rear, with limestone buttresses.
Appraisal
The scale of this symmetrically proportioned structure allows it to dominate the streetscape and distinguishes it from buildings to either side. The smooth rendered elevations are enlivened by decorative render details which reflect the design of the pubfront. The incorporation of a carriage arch allows direct access to the rear yard.





