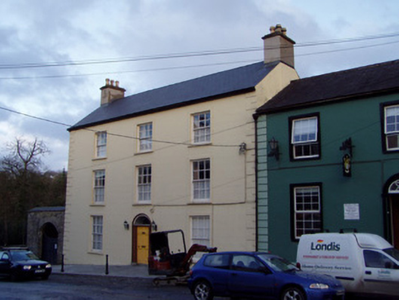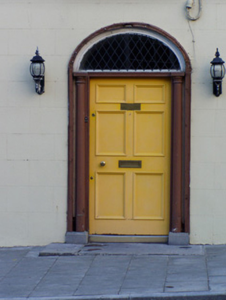Survey Data
Reg No
20808013
Rating
Regional
Categories of Special Interest
Architectural, Artistic
Original Use
House
Historical Use
Bank/financial institution
In Use As
House
Date
1770 - 1790
Coordinates
160139, 107440
Date Recorded
12/10/2006
Date Updated
--/--/--
Description
Attached three-bay three-storey house, built c. 1780. Formerly in use as bank. Pitched artificial slate roof with rendered chimneystacks having terracotta chimney pots. Painted lined-and-ruled rendered walls with render quoins. Square-headed diminishing window openings with render surrounds, painted limestone sills and six-over-six pane timber sliding sash windows. Round-headed door opening having render surround, Doric-style columns on limestone plinths and timber panelled door with fanlight, and having limestone step to front. Coursed limestone rubble wall to north, with round-headed carriage arch, having double-leaf timber battened gates.
Appraisal
The form and scale of this Georgian style house make it an imposing and interesting element of the streetscape. Its location at the northern end of the town allows it to create a strong impression, introducing the architecture of the Main street. The diminishing fenestration creates a visual impression of height, leading the eye up to the substantial four-flue chimneystacks with their decorative terracotta pots. The building retains interesting timber sliding sash windows, ranged symmetrically around a characteristic round-headed door.



