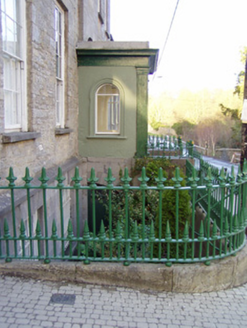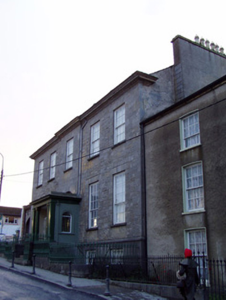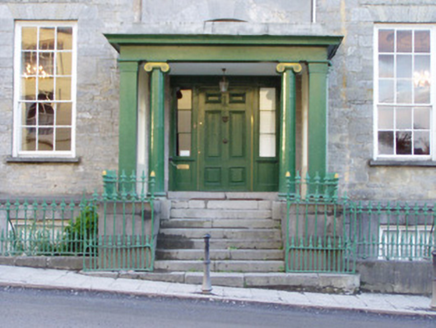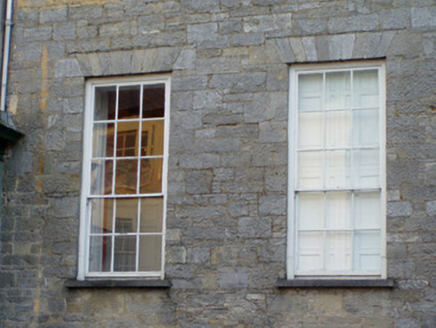Survey Data
Reg No
20808012
Rating
Regional
Categories of Special Interest
Architectural, Artistic, Historical, Social
Original Use
House
In Use As
House
Date
1835 - 1840
Coordinates
160098, 107465
Date Recorded
12/10/2006
Date Updated
--/--/--
Description
Attached two-pile five-bay two-storey over half-basement house, built 1837, with central breakfront with Ionic portico, and having three-bay two-storey addition to rear elevation. Apparently built on site of mid-seventeenth-century Doneraile House. Pitched slate roof with cast-iron rainwater goods, rendered brick chimneystacks with terracotta pots, and having moulded limestone cornice. Coursed lightly tooled limestone walls with peck-dressed limestone quoins, and having peck-dressed limestone to basement level. Painted roughcast render to south gable, painted rendered walls to rear projection, painted rendered side walls to porch, and coursed rubble limestone walls to rear. Square-headed window openings having timber sliding sash windows, six-over-six pane to first floor, nine-over-six pane to ground floor, and six-over-three pane to basement, all with dressed limestone voussoirs and limestone sills. Replacement timber sash windows to ground floor of rear addition. Round-headed window openings with fixed timber windows to sides of porch. Segmental-headed door opening with tooled limestone surround to timber panelled door with paned sidelights over panelled plinths. Flat lead-covered roof to porch supported on square-profile pilasters and Ionic columns with entablature, approached by flight of tooled limestone steps over basement area. Decorative cast-iron railings on cut limestone plinths surrounding basement area. Limestone ashlar wall with elliptical-headed arch having enlarged keystone and entablature to south, leading to rear and former coach house.
Appraisal
The form and size of this building make it an imposing and interesting element of the streetscape. Its symmetrical proportions are enhanced by the breakfront and fine entrance doorway with portico. The retention of timber sliding sash windows, the largest indicating the piano noble, considerably enhances the building. The stone street elevation adds an intriguing visual contrast to rest of the street. The roofline is enhanced by the fine moulded limestone eaves course and the terracotta chimney pots add further interest.







